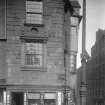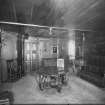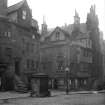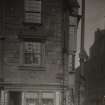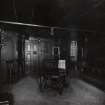Publication Account
Date 1951
Event ID 1097726
Category Descriptive Accounts
Type Publication Account
Permalink http://canmore.org.uk/event/1097726
39. "John Knox's House," 45 High Street.
The identification of this property as the manse occupied by John Knox between 1560 and 1569, when he was minister of St. Giles' Church, has been hotly contested, and as warmly supported, in the Proceedings of the Society of Antiquaries of Scotland, (1) where the protagonists, Dr. Peter Miller and Mr. Robert Miller (con) and Lord Guthrie (pro), have set out the evidence and arguments at length. A detailed examination of the facts by Dr. Marguerite Wood, Keeper of the Burgh Records, indicates that the connection of the building with the Reformer rests on a tradition which goes back no further than 1784, the year in which the Hon. Mrs Murray visited Edinburgh. In her Guide to the Beauties of Scotland, published in 1799, she mentions a "tottering bow-window to a house, whence Knox thundered his addresses to the people."
The first mention on record of a house in this position is in a sasine of 22nd December, 1525, (2) in which Christina Reidpeth or Arres conveys to her son John Arres the land or tenement which she had inherited from her father Walter Reidpeth. From John Arres the property descended to his daughter Mariot and is next mentioned in a sasine of 1556, (3) where the owners are given as the said Mariot Arres and her husband James Mosman, the couple whose armorial bearings are carved upon a part of the front which is an obvious addition to the earlier structure within. Since the sasine is an ante-nuptial contract and Mosman was forfeited and executed at the Cross in 1573, in company of Kirkcaldy of Grange, the ashlar addition can be dated to within seventeen years; while the primary building to which it was attached may not be older than 1544, for it is unlikely that such an important house as that of John Arres should have escaped destruction in Hertford's invasion. Mosman's property was escheated after his death and the house passed in 1573 to John Carmichael by Royal Charter. (4)
If its immediate connection with John Knox is open to question, the house at the foot of the High Street that goes under his name has other claims to recognition as being not only the most picturesque of the historic dwellings of Edinburgh but also the sole remaining example on which the timber galleries, once so common, are yet to be seen. The house undoubtedly owes its survival to its traditional association with the great Reformer, for in 1849 it was condemned to destruction by the Dean of Guild Court as a ruinous fabric and an encumbrance to the street. The proprietor, strongly supported by the Society of Antiquaries of Scotland under the leader-ship of Sir Daniel Wilson, then Honorary Secretary, successfully resisted the order, and the house was thereupon repaired at great cost. The roof was renewed. The upper portion of the front wall, above where the outside woodwork begins, was taken down and rebuilt with the old stones. (5) Missing parts were reconstructed, and modern insertions were removed. More recently the lower rooms were fitted up as a library and gallery for the works and portraits of Knox and his contemporaries.
The original structure is now merely a kernel encased by accretions on each of the exposed sides. But although these as they stand are of later date than the nucleus, something of the sort probably existed from the beginning, particularly as the weather-table for the W. gallery roof seems to be an original provision. Oblong on plan and containing four main storeys between the cellarage and the attic, the building runs N. and S., extending from an open space at the back, now known as Ashley Court, to beyond the general line of frontage; it thus projects into the street, which narrowed at this end through the convergence of the sides towards the Nether Bow Port, the E. gateway of the burgh. Along the W. side of the house and beneath the gable of Moubray House runs a passage wholly enclosed to-day but once giving entry to Hope's Court, now merged in Ashley Court. On the E. is the Moray-Knox Church. The house appears to best advantage from a point lying to the S.W., on the opposite pavement (Fig.258). From here may be seen part of the oblong rubble-built nucleus rising unencumbered, each of its gables bearing crow-steps and a chimney-stalk but all considerably restored. Its W. and S. walls represent the original building-lines, which on the two upper floors were concealed by the galleries. On the S. elevation a forestair at the E. end gives access to the first floor. This stair is not original but replaces an earlier one, common both to this property and to Lord Balmerino's House, which stood immediately to the E. on the site now occupied by the Moray-Knox Church. The lowest part of the S. front is an ashlar screen-wall, built at a slightly later time than, and about 4 ft. in advance of, the original front wall. It has a splayed base and above are three delicately-moulded windows with moulded sills of considerable projection. The central window, however, was in the first instance a doorway.* Above the street floor projects a wooden gallery lit by hung sash-windows except at the W. corner, where there is a casement. This gallery stops at the upper part of the forestair and leaves exposed part of the original front wall, in which a moulded doorway opens directly into a newel-stair within. The fan-light over the door is unlikely to be original, but a continuous corbelling immediately above it must be early. On the second floor a second gallery, also lit by sash-windows, projects a little farther out and extends E. to shelter the head of the forestair. On the third floor is a small gabled projection of lath and plaster, tile-hung at the sides, a modern replacement of an original feature. One of the original garret-windows can still be seen, built up, in the main wall behind.
The S.W. corner of the building is splayed back. This corner and the adjoining part of the W. wall are constructed as a unit in a thin ashlar screen up to the roof of the second floor, above which the ashlar work on the W. is surmounted by a gabled projection of lath and plaster. This ashlar work is obviously later than that to the S., for the two parts meet in a butt-joint while the base of the S. one is worked to a corner stop. On the lowest storey the ashlar work includes windows, one of them at the corner, and a doorway to the W., all four openings being moulded like those to the S. Above runs a nicely-moulded architrave, frieze and cornice, the central member carrying an inscription LVFE GOD ABVFE AL AND YI NYCHTBOVR AS YI SELF, the last three words extending across the splayed corner. On the westernmost angle, one course above the cornice, is a sundial having two faces below which are clouds and, above, a figure of Moses shown kneeling on a mount; he holds the Tables of the Law in his left hand and points with his right to a sun in splendour, issuing from clouds and inscribed with the triple repetition [theta, epsilon, omicron, sigma] DEVS GOD. The whole represents the delivery of the Ten Commandments, as described in Exodus xxiv, 16, 17. The dial-faces and gnomons are modern.
On the first floor there is a finely-detailed Renaissance window facing towards the W.; it is framed within pilasters, a moulded sill, and an entablature from which two vases rise as finials. On either side of the window is a small garland, and below it there is an armorial panel. On this is carved a garland flanked by two sets of initials separated by cinquefoils, the upper pair, I M, standing for James Mosman and those below, M A, representing his wife, Mariot Arres. Within the garland is a shield charged: Ona chevron between three oak-trees, three crowns. Above the window, and corresponding with the garland below it, there is a circular dead-light with ·a moulded margin, for which space is barely available under the moulded sill of a window on the second floor. The second-floor window and two others on the corner are moulded like those in the base of the W. and S. frontages. On the N. side of the section just described the building is set back at street level to the original line of frontage, but higher up it is advanced in galleries constructed in lath and plaster. The lower part of the back or the building is hidden by a two-storeyed addition, itself of some antiquity but now quite uninteresting, and above this the main back wall has been considerably rebuilt.
[see RCAHMS 1951 pp.96-99 for a full architectural description of which this is part]
RCAHMS 1951
(1) Vols. xxv (1890-1), pp. 138 and 333; xxvii (1892-3), p. 406; and xxxiii (1898-9), pp. 80 and 249. (2) Protocol Book of Vincent Strathauchin, s.a. (3) Protocol Book of Alexander King, v, p. 101. (4) P.S.A.S., xxv (1890-1), p. 141. (5) Ibid., p. 333.












