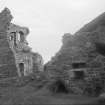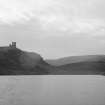Following the launch of trove.scot in February 2025 we are now planning the retiral of some of our webservices. Canmore will be switched off on 24th June 2025. Information about the closure can be found on the HES website: Retiral of HES web services | Historic Environment Scotland
Publication Account
Date 1951
Event ID 1095904
Category Descriptive Accounts
Type Publication Account
Permalink http://canmore.org.uk/event/1095904
167. St. Anthony's Chapel, Hermitage and Graveyard, King's Park.
Immediately below the rocky N.W. face of Whinny Hill, in the King’s Park, are seen the ruins of St. Anthony's Chapel and of the 'Hermitage', both perched precariously on a small spur which looks N. over St. Margaret's Loch and commands a view of the whole estuary of the Forth (see Figs. 395-7 [SC 1116570-1]). On the E. the site is bounded by the sheer rock of the hill-face; on the S. rises an open valley, known as the ‘Dry Dam’; while to the W. the ground falls so steeply that the approach is at best difficult and in wet weather precarious. Nor is the surface of the site by any means level, as a rocky summit rises at its S.W. corner. The ruins of the chapel rise near the edge of the cliff that forms the N. face of the spur, the fragmentary structure known as the Hermitage standing about 26 ft. to the S.W. Between the two buildings formerly ran a curved wall, to-day hardly traceable; another wall protected the N.E. side of the site, while a third, composed of large boulders, ran S. from the S.E. corner of the chapel and skirted the E. side of the rocky summit for a distance of 168 ft. Fifty feet from its S. end the foundations of a turf dyke can be traced running eastwards, to end against the rock of the main hill-face.
Built in rubble obtained on the site, with imported dressings of freestone, the chapel was oblong on plan, measuring 43 ft. from E. to W. by 18 ft. 1 in. from N. to S. over walls about 3 ft. thick. Its W. end rose two storeys above the remainder in a square manse or house, and both parts seem to have been couple-roofed. For at least a century and a half the structure has been ruinous, and what survives to-day is only the N. wall, which still rises to a height of 30 ft. at its W. end, with the adjoining part of the W. gable and the base of the other walls, all recently consolidated by H.M. Office of Works. Writing at a time when the fabric was less dilapidated, Maitland (1) records that there were two arched doorways and two windows on each side of the chapel. To-day only the openings facing to the N. are left. The surviving doorway has become ruinous since Maitland's time and its jambs have accordingly been spliced up, but its segmental rear-arch remains. The window adjoining the doorway lacks its arch-head, while the one beyond is represented simply by one jamb. Both lights had delicately chamfered and rebated dressings, and thus contrast with the two surviving windows of the manse, set at a higher level, which are lintelled and have broad chamfers. Both entrances opened into a vestibule separated from the chapel proper by a timber screen. On the W. of the vestibule was a barrel-vaulted cell* containing an aumbry and apparently entered from the foot of a turnpike stair** which seems to have risen within the S.W. corner of the building. The chapel proper, which measures about 24 ft. 6 in. by 12 ft., was covered with a quadripartite vault, three bays long, the chamfered vaulting-ribs rising from moulded corbels two of which are enriched with rudely-carved foliage. At the E. end of the N. wall is a locker to contain a Sacrament House, once protected by iron bars, and Maitland (2) speaks of 'a small arched Niche' directly opposite, which can only have been the piscina. He also mentions a handsome stone bench on the outside of the E. gable, but nothing of this is left. The turnpike, if such was the access to the upper floors, gave entry in the first place to a small closet above the vaulted cell, lit by a tiny window facing N. A further ascent led to the lower of two square habitable rooms. This room, which probably communicated with the space between the roof of the chapel and the rib vault, had a fireplace in the W. gable, as is shown by a corbel, evidently one of a pair which supported the fireplace-lintel. It had also two windows facing N., the smaller of the two set in a recess beneath a rampant arch. There was probably another window facing S. The superstructure having long been completely dilapidated, the arrangement of the room on the top storey can only be guessed at. But those interested will find a conjectural restoration by the late Thomas Ross, LL.D., included in ‘Notes on St. Anthony's Chapel’ by F.R. Coles, printed in P.S.A.S., xxx (1895-96), pp. 225-47, where a very complete account of the structural remains is supplemented by a collation of the record evidence. The only items of special value, however, are three entrie sin the Accounts of the Lord High Treasurer referring to offerings made in the chapel in the years 1473, 1492 and 1496, in two of which the chapel is designated ‘Sanct Antonis in’ (or ‘of’ ) ‘the Crag’. The architecture indicates that the building was erected in the second half of the 15th century. The dedication to St. Anthony would suggest that the place had been connected with a hospital for those afflicted with ‘St. Anthony's fire’, or erysipelas. Such a hospital was founded by King James I at Leith about 1430 and a papal document of 1443 (3) mentions that no other Antonine house then existed in the realm. The house at Leith was reformed at the beginning of the 16th century.
While repairing the fabric of the chapel H.M. Office of Works discovered several burials in the narrow strip of ground on the N. side of the building. These were less than a foot below the surface, and they were probably casual interments seeing that the graves were not lined in any way. Beside them was unearthed a small potsherd of 16th- or 17th century date.
The ‘Hermitage’ was probably a storehouse. It was apparently oblong on plan, its maximum dimensions being about 22 ft. by 13 ft.; but it is to-day represented by little more than the E. gable, partly formed by the natural rock and still standing to a maximum height of 9 ft. It contains two aumbries, one above the other, in the lower of which, according to Grose (4), who however cites no authority for his statement, ‘formerly stood a scull, a book, an hour-glass, and a lamp, which, with a mat for abed, made the general furniture of a hermitage’.
On the cliff face S.W. of the ruin is a natural fissure marked ‘St. Anthony's Cave’ on the O.S. map [NT27SE 39]. Directly S. of this is St. Anthony's Well [NT27SE 40], springing from below a boulder on the approach. Until 1674, however, the spring flowed from under a little stone arch situated at a rather higher level (5).
RCAHMS 1951, visited c.1941
(1) History of Edinburgh, p. 152. (2) Ibid. (3) P.S.A.S., lxiv (1929-30), p. 276. (4) The Antiquities of Scotland, i, p. 41. (5) Grant, Old and New Edinburgh, ii, p. 319.
*On the evidence of Grose’s view, drawn in 1788, it has been erroneously conjectured that the cell had been rebuilt in the previous decade
**If this was the case, the building must have projected to gain the necessary width for a newel-stair.









