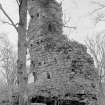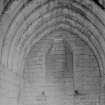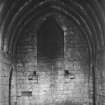Field Visit
Date 14 April 1915
Event ID 1089390
Category Recording
Type Field Visit
Permalink http://canmore.org.uk/event/1089390
251. Yester Castle.
Yester Castle (fig. 183) is built on a promontory formed by the confluence of the Hopes Water with a tributary running northwards from Castlemains farm about 2 miles south-east of Gifford.
The peninsula lies north and south and is slightly crescentic in shape, with precipitous sides bounded by the waters 50 to 70 feet below. At the southern end a ditch, measuring 100 feet wide from crest to crest and 20 feet deep, has been excavated, isolating the main site from the mainland. The site is level with the landward for a length of 200 feet, beyond which it falls rapidly on the north to the water level; in this direction a second ditch, 30 feet wide and 15 feet deep, is cut across the head of the peninsula 230 feet north of the first and at a considerably lower level. The geological formation of the site is readily seen in the banks of the water courses, where it is found to be composed largely of a soft reddish sandstone rock with a covering of loam, easily excavated.
East of the position, where the Hopes Water takes a westward loop, a fragment of dressed masonry 12 feet broad and 8 feet thick is seen in mid stream, suggesting from its position that it formed the central pier of a bridge. To the south-west the smaller stream is crossed by a bridge with masonry of considerable age but by no means as old as the fragment on the east, which might well be 15th century work.
The level portion of the site measures about 200 feet from north to south and has a greatest width of 120 feet from east to west (fig. 14). It has been girt by great walls of enceinte 6 to 8 feet thick, against which internal structures have been reared. These for the most part are levelled to the ground save on the north and east, where portions still stand to a height of 40 feet. In other directions the walls have fallen, and their debris litters the flanks of the enceinte and the interior, rendering the arrangement difficult to elicit. At the southern end, towards the western corner, the conformation of the debris would suggest that the curtains were here strengthened by circular towers; but these and many other obscure points can be ascertained only by extensive excavations.
The most prominent portions of the curtain still standing are the northern side, which is complete for its length of 70 feet, and 20 and 30 feet respectively of the walls returning along the flanks. The masonry is built of reddish freestone ashlar set in large courses and is covered with a dense growth of ivy. At the base of these walls a heavy offset course with a weathered top returns exteriorly. In the northern wall, at the level of the enceinte, an arched doorway, which has been closed by double doors, gives access to the northern portion of the site, beneath which is the subterranean chamber known as the “ Goblin Ha’ ” . On the interior of this wall can be seen the beam-holes for two floors above the level of the enceinte, and on the west wall, on the floor above this level, is a slightly projecting basin with an ogival head and an external outlet with a stone spout. In the north-east corner are the foundations of secondary buildings, which have been covered with a penthouse roof, the sloping raggle for which can be seen on the interior of the north wall. These and the other buildings have been roofed with stone slates, several fragments of which can be seen amongst the debris.
A ruinous stone staircase leads down beneath the north wall to what is now the most interesting and the only complete chamber of the castle, the "Goblin Ha'" (fig. 80). It is an oblong chamber 37 feet long and 13 feet 2 inches broad, set not rectangularly to the northern wall of enceinte but inclined to the north-east. It is built of ashlar and is roofed with a pointed stone vault with massive close set ribs; these are mortised at springing level to receive the joists of a mezzanine floor; both floors are entered from pointed arched doorways on the south but are otherwise unlighted. Adjoining the lower doorway at the south-east angle is a cupboard with an arched head, checked for a door and penetrating 6 feet within the wall. In the north wall is a fireplace opening of early type. Some 6 feet above floor level are two massive corbels 5 feet apart, on the outer sides of which are lesser corbels; immediately over each main corbel is a beam-hole penetrating some 6 feet within the wall, and above this level the breast of the fireplace is splayed back, as it ascends upwards, to a square flue emerging in that portion of the site north of the main wall of enceinte. Bearers would be inserted in the beam-holes and would have a further support on the large corbels; these joists would support a sloping hood. The lesser corbels probably were intended as rests for lamps or vessels.
In the northern end of each of the lateral walls is a high pointed arched doorway with slots in the ingoings for the massive bars which secured the doors; beyond these doors may be seen the start of a passage covered with a pointed vault. These doorways have probably been intended as sally ports emerging midway down the steep slope on the flanks of the site. At a subsequent period these have been altered; that on the west is contracted, and a lower vaulted passage emerges well down the slope; the eastern doorway has been partially blocked up, and within it is formed the entrance to a straggling staircase which descends steeply for 20 feet, where it terminates under the north-eastern angle of the curtain against the solid rock. The staircase is narrow, merely sufficient for the passage of people in single file; the sides are lined with masonry inferior to that of the super-structure, and the roof is formed of a semicircular vault. For what purpose this elaborate passage was constructed is obscure*; still more so is the reason why the project was abandoned, unless the builders feared that further tunnelling would threaten the stability of the angle of the curtain.
On the higher level of the enceinte, the portion of the site above the “ Goblin Ha’ “ and beyond the curtain through which it is entered, has been apparently enclosed by a wall.
Within the enceinte, against and embodying the east curtain, is a range of building which has been at least three storeys in height and dates from the end of the 15th century. The lowest storey is ceiled with a semicircular barrel vault and contains a fireplace in the west wall and a slit-window in the east with a stepped sole. Above this vault only the east wall remains. The first floor has been ceiled in wood. It contains the remnants of a large fireplace, in the back of which are the sill and jamb of a window, not an uncommon occurrence in medieval work; adjoining the fireplace and to the south is an ogival-headed ambry. The floor above has been ceiled by a lofty stone barrel vault probably pointed in form. The only feature now remaining is the jamb of a lofty window, evidently intended to have a pointed arched head. On the arris of the jamb is wrought a shaft with an edge fillet and quirked flanking hollows. The shaft terminates in a belled base, dying out on a corbel. Within the jamb is a cupboard with a pointed arched head, entirely framed within bead-and-hollow mouldings returning around the foot and not, as is usual, received on a sloping sill. The opening is 1 ½ feet broad and 3 feet high; above the apex is a shield uncarved. The cupboard also has a pointed arched roof and is 4 ¼ feet deep and 3 ¼ feet broad.
On the west of the enceinte are the remains of another range of buildings now only a few
feet above ground, and from the most northerly of these the stair leading down to the “ Goblin Ha’ “ is entered. South of this may be traced an apartment, which has been lit by a two-light Gothic window on the east, the roll-and-hollow moulded jambs and the mullion seat of which remain in situ. A second and smaller window can be traced, which lighted this apartment from the south and opened apparently into a trance between these buildings and others farther south still more fragmentary.
The remains of the main entrance and others of the more important features which usually supply fairly conclusive evidence of date, are either buried or missing. The lower hall or “ Goblin Ha’ ” may date from the 13th century, and the western range was probably built towards the close of the 14th century. The masonry of the walls of enceinte is not unlike that found in early 15th century work, while the ogival-headed basin in the west wall and the detail of the eastern range is clearly 15th century work-and late rather than early.
Much could be done to preserve the ruins, which appear to have received no attention since falling into a state of disrepair. In particular the vegetation on the walls and vaulting should be removed, and the tops of the walls weather-proofed.
HISTORICAL NOTE.
Yester belonged of old to the family of Gifford (1) from whom, in the 14th century the lands passed to the Hays (2). In 1267 died ‘Hugo Giffard de Zester, whose castle or at least the cave and donjon (tower),as old stories tell, had been constructed by magic (arte dæmonica): for there is a marvellous subterranean cavern, wonderfully constructed and carried under a great extent of ground, which is popularly called Bohall’ (3). The castle was occupied by a constable for Edward II in 1311 (4).
The Lord of Yester's house’ figured in the operations by the English connected with the occupation of Haddington in the 16th century (5). On February 24, 1548, Lord Grey of Wilton got possession of it and committed its guarding to Sir George Douglas with fifty men. By the end of April, however, Lord Grey reports it as kept by Spaniards and holding out against the English fort at Haddington, so that it must have been recaptured by the Scoto-French forces. Again it fell into English hands, as on June 20 there was a request to Somerset for ‘one of the Frenchmen taken in Yester castle’ (6).
The place was abandoned as a residence at some date after the Reformation (7) but the present residence, Yester House, is of the period 1740-6 (8). The Hays of Yester quartered the arms of their predecessors the Giffords-gules, three bars ermine.
RCAHMS 1924, visited 14 April 1915.
(1) Cf. Introd. p. xxiii; (2) Cf. Introd. p. xxiii; (3) Scotich Lib. x., cap. 21; (4) Cal. Docts. iii., No. 218; (5) Cf. Introd. p. xxix; (6) Cal. Scott. Papers, i., Nos. 174, 228, 256; (7) Stat. Acct. i., p. 342; (8) Trans. Ed. Arch. Assoc. ii., p. 30.
* Sousterrains formed in the natural rock were a feature of Chateau-Gaillard, the castle raised by Richard I on the bank of the Seine; at Coucy may be seen in the court the mouths of vaulted galleries leading underground, which have never been cleared; and underground caves and passages are features of these fortified structures.











