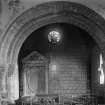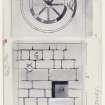Field Visit
Date 12 April 1912
Event ID 1088604
Category Recording
Type Field Visit
Permalink http://canmore.org.uk/event/1088604
239. Legerwood Church.
The parish church of Legerwood stands on high ground to the east of the hamlet of that name, from which it is distant about ½ mile by road. On plan it has consisted of a rectangular nave and chancel dating from the Norman period. The nave, which measures 47 feet 10 inches by 27 feet 9 inches externally, has been used as the parish church since the Reformation, but it is now so altered and repaired that no outstanding features of interest remain. The chancel, however, is one of the best examples of Norman work in the district, measuring about 17 feet 4 inches square within walls varying from 2 to 3 feet in thickness. For many years the chancel was used as a private burial-vault, the opening of the chancel-arch being filled up with solid masonry. This has recently been removed and the interior space is again added to the church. The archway is about 13 feet in width between the jambs which consist of a central half-round column flanked by two engaged nook-shafts with plain angles between. The shafts spring from circular moulded bases resting on square plinths and terminating in carved cushion-caps with square abaci chamfered on the lower edge. The vertical surfaces of the. caps and abaci are decorated with geometrical sunk star ornaments of various forms, the enriched abaci being continued along the east wall of the nave and terminating at the interior angles. It is to be noted that the north-west cap is decorated with rude angle volutes which are characteristic features of Norman decoration. The chancel arch (fig. 114 [SC1173103]) is composed of three semi-circular orders, the mouldings of the central and west orders are similar in section, each consisting of a wide hollow and a half round with a fillet between, while the east order is of the plain square-edged type. At each interior angle of the chancel there is an engaged shaft measuring about 10 inches in diameter springing from a circular moulded base and terminating in a carved cushion-cap with a square abacus at the level of the wall-head. The existing roof is modern and of timber construction. There is a round-arched window in the north, south, and east walls, each measuring about 9 inches in width with splayed jambs to the interior. In the upperpart of the east gable there is an additional window, circular inform, which was discovered at the time of the recent restoration. A number of masons' marks are cut on the shafts and voussoirs of the chancel arch, and, as in the chapter-house of Dryburgh Abbey, there are indications of coloured decoration on the interior surfaces of the walls (fig. 115 [DP 225416]). The decorations are painted in red and take the form of impinging circles 6 inches in diameter, enclosing 8 radii springing from a hub. The portion in best preservation occurs on the back of a small recess 15 inches wide and 11 inches in depth on the north wall (fig. 116); this particular piece of ornament, however, appears to have had an additional outer border of foliaceous work enclosed by a narrow band. The exterior of the chancel is built of plain Norman masonry, which is characterised by cube-shaped blocks built in level courses. Indications of a splayed base-course exist at the foot of the nave walls, which seems to show that the modernised nave has been built on the old foundations.
Sepulchral Monument.
A 17th-century monument to the memory of John Ker of Moristoun and Grissell Cochrane, his wife, stands against the east wall of the chancel, at the north-east angle. Renaissance in style, the monument consists of an entablature, with raking cornice, supported by an Ionic column at either side, in antis to small pilasters at the back, set on pedestals. On the tympanum is a shield, flanked by the date 1691 in raised figures, charged as follows : Quarterly, 1st and 4th, On a chevron three stars, in base a unicorn's head (for Kerr); 2nd and 3rd, Three crosses couped (for ? ).The space between the pilasters at the back of the monument is occupied by an oval panel within a garland, with dependent swags towards the bottom, inscribed as follows : HEAR RESTS THE CORPS OF /JOHN KER OF MORISTOUN / WHO DEPARTED THIS LIFE THE 27 / OF SEPTEMBER 1691 IN THE THRETIETH / YEAR OF HIS AGE / AS ALSO / THE CORPS OF GRISSELL COCHRANE HIS / LADY WHO DIED THE 21 OF MARCH 1748 / IN THE 83rd YEAR OF HER AGE.
Below is a statement to the effect that Grissell Cochrane heroically succeeded in saving the life of her father, the Honourable Sir John Cochrane of Ochiltree, second son of the first Earl of Dundonald, when under sentence of death at Edinburgh owing to his connection with the political troubles of 1685.
The monument is a good example of the period, and bears the usual funereal symbols, crossed torches, the skull and crossed bones, etc., on the pedestal course.
Sculptured Stone.
A fragmentary stone, with an interlaced design carved in relief, has been built into the south wall of the church.
Sundial.
At the south-west angle is a double-tiered sun-dial, bearing the initials W. G. and the date 1682.
The church of Legerwood appears to have been held by the Abbey of Paisley from 1163 until the time of the Reformation; John priest o ‘Ledgardeswde’ is one of the witnesses to a charter granted in 1127 by Robert, Bishop of St Andrews, in favour of the Priory of Coldingham. The detail and ornament connected with the chancel arch seem to indicate the second half of the 12th century.
See Eccles. Arch. i. p. 320 (plan and illus.); Ber. Nat. Club, 1890-91, p. 14 (illus.); ibid., 1896-98, p. 26 (illus.); Ancient Towers, p. 45 (illus.). '
RCAHMS 1915, visited 12th April 1912.
OS Map: Ber., xxvi. NE.









