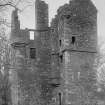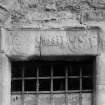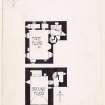Field Visit
Date 12 April 1912
Event ID 1088470
Category Recording
Type Field Visit
Permalink http://canmore.org.uk/event/1088470
165. Greenknowe Tower.
Greenknowe tower (fig. 84 [SC 1173042]) is situated on the north side of the main road leading to Earlston and distant about 1/2 mile to the west of the village of West Gordon. It stands upon a low grassy knoll which has been originally defended by marshy ground on all sides, of which ample evidence still remains. Immediately to the west of the tower there is a considerable extent of level ground which possibly marks the site of a garden, while rows of stately trees seem to indicate the line of an avenue which has approached the castle from the north.
The building is L-shaped on plan (fig. 85 [DP 225415]), the larger wing measuring some 24 feet by 15 within walls averaging 4 feet in thickness, while the shorter wing is 15 feet 6 inches in width with a projection of 10 feet 4 inches eastwards. The entrance doorway, with its fine iron yett (described in the Proceedings of the Society of Antiquaries of Scotland cited below), is in the usual position at the re-entering angle, giving direct access to the stair foot, whence a doorway in the main east wall leads down three steps to the vaulted kitchen, which has an arched fireplace formed in the north wall 8 feet 6 inches wide by 5 feet deep. There is a small wall recess at the back of the west in-go and also an ambry in the main north wall. The three remaining sides of this apartment are lighted by small loophole: windows, the one in the east wall being placed so as to command the entrance. A small trap'-door has been constructed in the crown of the main vault, no doubt for the haulage of goods from the kitchen to the floor above. The great hall on the first floor is gained by means of a spacious wheel-stair with steps 4 feet 6 inches in width, whence the usual turret staircase, corbelled out over there-entering angle, has communicated with three upper floors, giving access to rooms over both the hall and staircase wings. It has been well lighted by windows on three sides, which are now built up. The hall fireplace, formed in the east wall, is decorated with ornate side pilasters, with moulded caps and bases set some 6 feet apart and having a projection of about 6 inches from the wall-face, supporting a stone lintel 9 feet in length and 1 foot 10 inches in depth over which there is a straight saving-arch. The kitchen chimney flue has been carried up the centre of the north gable, on each side of which there has been originally a small recess or closet lighted from the exterior. Within recent times one bridge of the flue has been partially destroyed in order to enlarge the west recess. Formerly the access to this closet appears to have been by a recessed doorway at the west angle, which has been subsequently built up. It is probable that the existing doorway was constructed at the same time in the position shown on the plan. It is also to be noted that the north gable has been thickened on the interior in order to facilitate the construction of the fireplaces above. The gables are all finished with crow-steps in the usual way, and there are three circular angle-turrets springing from corbels at the third floor level. The carved lintel over the entrance doorway (fig. 86 [SC 1173044]) is of considerable interest. It has a projecting hood-moulding wrought on the upper edge and sides. Carved in relief on a central raised panel is the date 1581 flanked by two shields between the letters 1.S· and I·E. (for James Seton and Jane Edmonstone his wife). The dexter shield is charged as follows, viz. : Quarterly, 1st and 4th, Three crescents within a royal tressure (for Seton); 2nd and 3rd, Three escutcheons (for Hay). The sinister shield is charged with three crescents, 2.and 1 (for Edmondstone). It is on record that the Seton family acquired the property by marriage with the heiress of Gordon of that ilk about the beginning of the 15th century, and the tower appears to have been built by James Seton of Touch in 1581, the date on the lintel over the doorway. In the 17th century it passed by purchase from the Setons of Touch to the Pringles of Stichel, and was occupied by Walter Pringle, a noted covenanter and an author.
Greenknowe is a good example of the castellated building of its period; the main walls are in a fair state of preservation, but the wall-heads and angle-turrets are much ruined. Owing to constant exposure to wet and frost, the main vault shows signs of weakness and requires immediate attention.
See Cast. and Dom. Arch., iii. p. 542 (plans and illus.); Ber. Nat. Club, 1879-81, p. 232: Antiquaries, xvi. p. 114; A History of the Family of Seton, ii. p. 978.
RCAHMS 1915, visited 12th April 1912.
OS Map: Ber, xxvii. NW.











