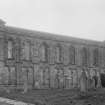Field Visit
Date April 1914
Event ID 1088379
Category Recording
Type Field Visit
Permalink http://canmore.org.uk/event/1088379
74. Coldingham Priory.
The village and ruined priory of Coldingham are situated in a quiet valley distant about 3 ½ miles by road to the east of Reston Junction and within a mile of the seacoast. The priory church is said to have been originally cruciform on plan consisting of an aisleless choir and sanctuary, a nave with aisles, north and south transepts with east chapel-aisles, and a great tower 90 feet in height over the crossing. The existing remains of this important church are now represented by the north and east walls of the choir and sanctuary and a few fragments of the south transept with indications of an east aisle. Not a vestige of either nave or tower remains. Of the conventual buildings nothing survives but a large rectangular structure at a short distance to the south of the choir, which may have been the refectory; also part of an enclosing wall to the east with indications of a gateway at the north-east angle. The enclosure formed by this wall, the choir, the south transept and the refectory was probably the cemetery, access to which would be gained from the cloister, which lay to the south of the nave, by a slype at the southern end or the south transept. In1662 the south and west walls of the choir were reconstructed and that part of the church was adapted for use as a place of worship. It was again repaired in 1854-55, when the south porch was added and the angle-turrets were raised to their present height.
[For a full architectural description, a historical note and a description of the sculptured stones, see RCAHMS 1915, pp.32-40, figs. 32-40]
RCAHMS 1915, visited April 1914
OS Map: Ber, v. SE















