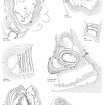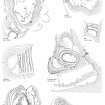Field Visit
Date 3 April 1989
Event ID 1042781
Category Recording
Type Field Visit
Permalink http://canmore.org.uk/event/1042781
This fort is situated on the summit of King's Seat, a craggy hill on the N side of the River Tay. It has been planted with trees and the summit area is heavily overgrown with rhodedendrons; the present plan is based on the earlier published survey (by Feachem).
The defences of the fort comprise a central citadel occupying the summit of the hill and a series of ramparts taking in lower terraces. The citadel measures about 35m by 22m within what are probably the remains of a thick wall. The entrance is on the N and there appears to have been a trackway dropping down to a lower terrace on the W; the trackway and the terrace are edged by a rampart reduced to a stony bank up to 4m in thickness by 0.4m in height, its S end resting on the lip of a precipitous cliff.
Below this terrace, on the W, the approach to the fort is partially blocked by three rampart-like features, which form a flight of terraces levelled into the slope; occasional stretches of internal quarry-scoops are visible, and the leading edge of each terrace appears to have been capped with a layer of gravel and stones. Surprisingly, these terraces have only been drawn around the steeper part of the slope and do not extend across the more vulnerable ground on the N; it is possible that they are no more than landscaping features, added along with a number of carefully-constructed pathways when the policies of Dunkeld House (NO04SW 59) were laid out.
Nevertheless, there are traces of other outlying ramparts; a small terrace below the entrance on the N side of the citadel has been defended, while a lower terrace on the E has also been enclosed, its perimeter forming a substantial bank up to 5m in thickness by 1.2m in height on the N, but elsewhere reduced to much slighter proportions and overlain by a narrow stone dyke.
Visited by RCAHMS (JRS) 3 April 1989.
R W Feachem 1966.









