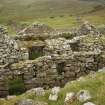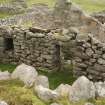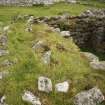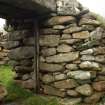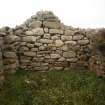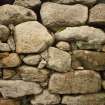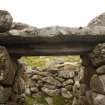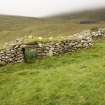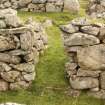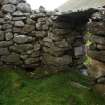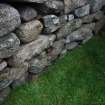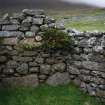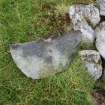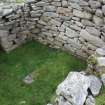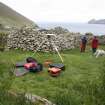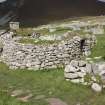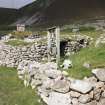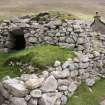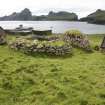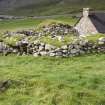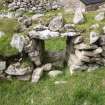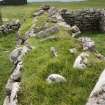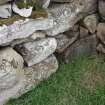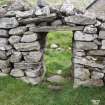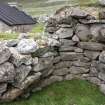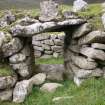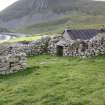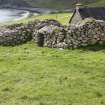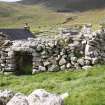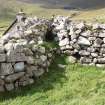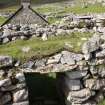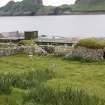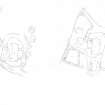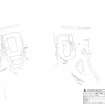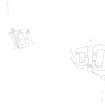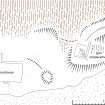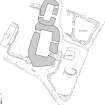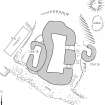Date September 2014
Event ID 1038288
Category Project
Type Project
Permalink http://canmore.org.uk/event/1038288
A team from the RCAHMS Landscape Survey section undertook a fieldtrip to St Kilda in September 2014 with two objectives: firstly to re-assess the archaeological evidence for the pre-Improvement township (cf Fleming 2005); and secondly to complete the corpus of detailed plans of the 19th century blackhouses. This work was designed to build upon the archaeological mapping of St Kilda undertaken by RCAHMS between 2007 and 2009, and to supplement the detailed surveys of blackhouses undertaken by RCAHMS between 1983 and 1986 (Stell and Harman 1988). The fieldwork was undertaken by George F Geddes and Alison McCaig, assisted by trainee Joe McAllister, and was further aided by contributions from Kevin Grant (National Trust for Scotland) and Cathy MacIver (independent archaeologist).
Seven plane table drawings were created, capturing fourteen blackhouses on plan at a scale of 1:100 (blackhouses A, B, D, J, F, H, Q, R, P, S, T, U, V and X). For each, an Adobe Illustration was produced at a scale of 1:200; both are available on Canmore. Site descriptions of each building were written by G F Geddes and edited by J R Sherriff. The reassessment of the pre-Improvement township and an accompanying illustration were published in 2015 (Gannon and Geddes 2015).
Information from HES Survey and Recording (GFG), August 2018

| Event | Type | Subtype | Notes | Date |
|---|---|---|---|---|
| 995280 | RECORDING | FIELD VISIT | This roofless blackhouse stands on the street immediately W of the burn that runs from Tobar Childa. Positioned on croft no. 8, it was one of two blackhouses, the second of which stood immediately to the W. That building, the main dwelling in 1858 (SAS Mss 158), was demolished in advance of the construction of House 8 and its remains were excavated in the 1980s (Emery 1996). [...] | August 2014 |
| 995281 | RECORDING | FIELD VISIT | Not a blackhouse at all, this building stands immediately adjacent to House 9 on the street and although built in drystone, its masonry is more akin to that of the houses of the 1860s than those of the 1830s. With ‘Blackhouse’ I, this building represents the remnants of a mill erected c1862, to be used with an ‘American hand-milling machine’ which was never delivered (SAS Mss 158; Harman 1997, 109; Johnstone 1998, 21; Fleming 2005, 148). It may well have been occupied by a widow or a cottar in later years. [...] | August 2014 |
| 995279 | RECORDING | FIELD VISIT | This blackhouse, constructed in the 1830s, stands end-on to the street and there is a small transversely aligned building at the upper end. This building was occupied by a succession of Fergusons beginning with John (1772-c1845) and his family (SAS Mss 158; Lawson 1993, 22). The croft later passed to the Gillies family who stayed in the adjacent House 6. [...] | 31 August 2014 |

DP 197651
General view of Blackhouse V looking NW.
Records of the Royal Commission on the Ancient and Historical Monuments of Scotland (RCAHMS), Edinbu
26/8/2014
© Crown Copyright: HES

DP 197652
Blackhouse V, looking WSW.
Records of the Royal Commission on the Ancient and Historical Monuments of Scotland (RCAHMS), Edinbu
26/8/2014
© Crown Copyright: HES

DP 197653
Blackhouse V, looking SE.
Records of the Royal Commission on the Ancient and Historical Monuments of Scotland (RCAHMS), Edinbu
26/8/2014
© Crown Copyright: HES

DP 197654
Blackhouse V, looking NNW.
Records of the Royal Commission on the Ancient and Historical Monuments of Scotland (RCAHMS), Edinbu
26/8/2014
© Crown Copyright: HES

DP 197655
Blackhouse V, blocked window opening in ENE wall.
Records of the Royal Commission on the Ancient and Historical Monuments of Scotland (RCAHMS), Edinbu
26/8/2014
© Crown Copyright: HES

DP 197656
Blackhouse V, blocked window opening and areas of rebuilding in the ENE wall.
Records of the Royal Commission on the Ancient and Historical Monuments of Scotland (RCAHMS), Edinbu
26/8/2014
© Crown Copyright: HES

DP 197659
Blackhouse V, looking SSE, St Kilda.
Records of the Royal Commission on the Ancient and Historical Monuments of Scotland (RCAHMS), Edinbu
26/8/2014
© Crown Copyright: HES

DP 197660
Blackhouse V, looking SE.
Records of the Royal Commission on the Ancient and Historical Monuments of Scotland (RCAHMS), Edinbu
26/8/2014
© Crown Copyright: HES

DP 197661
Blackhouse U, looking SE.
Records of the Royal Commission on the Ancient and Historical Monuments of Scotland (RCAHMS), Edinbu
26/8/2014
© Crown Copyright: HES

DP 197686
Blackhouse T, St Kilda, looking NE.
Records of the Royal Commission on the Ancient and Historical Monuments of Scotland (RCAHMS), Edinbu
27/8/2014
© Crown Copyright: HES

DP 197687
Blackhouse T, St Kilda, looking N.
Records of the Royal Commission on the Ancient and Historical Monuments of Scotland (RCAHMS), Edinbu
27/8/2014
© Crown Copyright: HES

DP 197688
Blackhouse S, St Kilda, detail of timber lintel (re-used).
Records of the Royal Commission on the Ancient and Historical Monuments of Scotland (RCAHMS), Edinbu
27/8/2014
© Crown Copyright: HES

DP 197689
Blackhouse S, St Kilda, looking NW.
Records of the Royal Commission on the Ancient and Historical Monuments of Scotland (RCAHMS), Edinbu
27/8/2014
© Crown Copyright: HES

DP 197690
Blackhouse S, St Kilda, detail of WSW gable of upper unit.
Records of the Royal Commission on the Ancient and Historical Monuments of Scotland (RCAHMS), Edinbu
27/8/2014
© Crown Copyright: HES

DP 197691
Blackhouse S, St Kilda, looking W.
Records of the Royal Commission on the Ancient and Historical Monuments of Scotland (RCAHMS), Edinbu
27/8/2014
© Crown Copyright: HES

DP 197692
Blackhouse V, St Kilda, working shot.
Records of the Royal Commission on the Ancient and Historical Monuments of Scotland (RCAHMS), Edinbu
27/8/2014
© Crown Copyright: HES

DP 197693
Blackhouse R, looking NNW.
Records of the Royal Commission on the Ancient and Historical Monuments of Scotland (RCAHMS), Edinbu
27/8/2014
© Crown Copyright: HES

DP 197694
Blackhouse R, detail of timber wall-plate (re-used).
Records of the Royal Commission on the Ancient and Historical Monuments of Scotland (RCAHMS), Edinbu
27/8/2014
© Crown Copyright: HES

DP 197695
Blackhouse R, interior.
Records of the Royal Commission on the Ancient and Historical Monuments of Scotland (RCAHMS), Edinbu
27/8/2014
© Crown Copyright: HES

DP 197696
Blackhouse Q, detail of W wallhead looking N.
Records of the Royal Commission on the Ancient and Historical Monuments of Scotland (RCAHMS), Edinbu
27/8/2014
© Crown Copyright: HES

DP 197697
Blackhouse P, looking NE.
Records of the Royal Commission on the Ancient and Historical Monuments of Scotland (RCAHMS), Edinbu
27/8/2014
© Crown Copyright: HES

DP 197698
Blackhouse P, looking NE.
Records of the Royal Commission on the Ancient and Historical Monuments of Scotland (RCAHMS), Edinbu
27/8/2014
© Crown Copyright: HES

DP 197700
Blackhouse O and Blackhouse N (in foreground), St Kilda, looking W.
Records of the Royal Commission on the Ancient and Historical Monuments of Scotland (RCAHMS), Edinbu
28/8/2014
© Crown Copyright: HES

DP 197701
Blackhouse M, St Kilda, interior looking N.
Records of the Royal Commission on the Ancient and Historical Monuments of Scotland (RCAHMS), Edinbu
28/8/2014
© Crown Copyright: HES

DP 197702
Blackhouse M, St Kilda, looking E.
Records of the Royal Commission on the Ancient and Historical Monuments of Scotland (RCAHMS), Edinbu
28/8/2014
© Crown Copyright: HES

DP 197703
Blackhouse M, St Kilda, detail of wallhead.
Records of the Royal Commission on the Ancient and Historical Monuments of Scotland (RCAHMS), Edinbu
28/8/2014
© Crown Copyright: HES

DP 197704
Blackhouse M, St Kilda, wooden door-post.
Records of the Royal Commission on the Ancient and Historical Monuments of Scotland (RCAHMS), Edinbu
28/8/2014
© Crown Copyright: HES

DP 197705
Blackhouse O, St Kilda, internal S gable.
Records of the Royal Commission on the Ancient and Historical Monuments of Scotland (RCAHMS), Edinbu
28/8/2014
© Crown Copyright: HES

DP 197706
Blackhouse O, St Kilda, detail mortar in S wall.
Records of the Royal Commission on the Ancient and Historical Monuments of Scotland (RCAHMS), Edinbu
28/8/2014
© Crown Copyright: HES

DP 197707
Blackhouse O, St Kilda, detail of wooden lintel.
Records of the Royal Commission on the Ancient and Historical Monuments of Scotland (RCAHMS), Edinbu
28/8/2014
© Crown Copyright: HES

DP 197708
'Blackhouse' L, St Kilda, view from E.
Records of the Royal Commission on the Ancient and Historical Monuments of Scotland (RCAHMS), Edinbu
28/8/2014
© Crown Copyright: HES

DP 197709
Blackhouse G, St Kilda, detail of window opening.
Records of the Royal Commission on the Ancient and Historical Monuments of Scotland (RCAHMS), Edinbu
28/8/2014
© Crown Copyright: HES

DP 197711
Blackhouse J, St Kilda, view of inserted N window.
Records of the Royal Commission on the Ancient and Historical Monuments of Scotland (RCAHMS), Edinbu
28/8/2014
© Crown Copyright: HES

DP 197712
Blackhouse J, St Kilda, view from N.
Records of the Royal Commission on the Ancient and Historical Monuments of Scotland (RCAHMS), Edinbu
28/8/2014
© Crown Copyright: HES

DP 197713
Blackhouse J, St Kilda, view of inserted N window.
Records of the Royal Commission on the Ancient and Historical Monuments of Scotland (RCAHMS), Edinbu
28/8/2014
© Crown Copyright: HES

DP 197714
Blackhouse J, St Kilda, S gable.
Records of the Royal Commission on the Ancient and Historical Monuments of Scotland (RCAHMS), Edinbu
28/8/2014
© Crown Copyright: HES

DP 197715
Blackhouse J, St Kilda, W wallhead.
Records of the Royal Commission on the Ancient and Historical Monuments of Scotland (RCAHMS), Edinbu
28/8/2014
© Crown Copyright: HES

DP 197718
Blackhouse H, St Kilda, detail of drain and doorway.
Records of the Royal Commission on the Ancient and Historical Monuments of Scotland (RCAHMS), Edinbu
29/8/2014
© Crown Copyright: HES

DP 197719
Blackhouse H, St Kilda, detail of tethering pin.
Records of the Royal Commission on the Ancient and Historical Monuments of Scotland (RCAHMS), Edinbu
29/8/2014
© Crown Copyright: HES

DP 197720
Blackhouse H, St Kilda, internal N gable.
Records of the Royal Commission on the Ancient and Historical Monuments of Scotland (RCAHMS), Edinbu
29/8/2014
© Crown Copyright: HES

DP 197721
Blackhouse F, St Kilda, view from SE.
Records of the Royal Commission on the Ancient and Historical Monuments of Scotland (RCAHMS), Edinbu
29/8/2014
© Crown Copyright: HES

DP 197722
Blackhouse F, St Kilda, view from S.
Records of the Royal Commission on the Ancient and Historical Monuments of Scotland (RCAHMS), Edinbu
29/8/2014
© Crown Copyright: HES

DP 197723
Blackhouse F, St Kilda, view from NE.
Records of the Royal Commission on the Ancient and Historical Monuments of Scotland (RCAHMS), Edinbu
29/8/2014
© Crown Copyright: HES

DP 197724
Blackhouse F, detail of re-used zinc sheeting in wallhead.
Records of the Royal Commission on the Ancient and Historical Monuments of Scotland (RCAHMS), Edinbu
29/8/2014
© Crown Copyright: HES

DP 197728
Blackhouse G, St Kilda, detail of rotary quern in W wallhead.
Records of the Royal Commission on the Ancient and Historical Monuments of Scotland (RCAHMS), Edinbu
29/8/2014
© Crown Copyright: HES

DP 197729
Blackhouse G, St Kilda, S end and byre-drain.
Records of the Royal Commission on the Ancient and Historical Monuments of Scotland (RCAHMS), Edinbu
29/8/2014
© Crown Copyright: HES

DP 197738
Blackhouse D, St Kilda, interior, S end-wall.
Records of the Royal Commission on the Ancient and Historical Monuments of Scotland (RCAHMS), Edinbu
29/8/2014
© Crown Copyright: HES

DP 197739
Blackhouse D, St Kilda, interior, doorway.
Records of the Royal Commission on the Ancient and Historical Monuments of Scotland (RCAHMS), Edinbu
29/8/2014
© Crown Copyright: HES

DP 197740
Blackhouse D, St Kilda, upper unit.
Records of the Royal Commission on the Ancient and Historical Monuments of Scotland (RCAHMS), Edinbu
29/8/2014
© Crown Copyright: HES

DP 197742
St Kilda, Blackhouse H. Working shot taken during survey.
Records of the Royal Commission on the Ancient and Historical Monuments of Scotland (RCAHMS), Edinbu
29/8/2014
© Crown Copyright: HES

DP 197744
Blackhouse B, St Kilda, view from SE.
Records of the Royal Commission on the Ancient and Historical Monuments of Scotland (RCAHMS), Edinbu
30/8/2014
© Crown Copyright: HES

DP 197745
Blackhouse B, St Kilda, view from SE.
Records of the Royal Commission on the Ancient and Historical Monuments of Scotland (RCAHMS), Edinbu
30/8/2014
© Crown Copyright: HES

DP 197746
Cleit 28 and Blackhouse B, St Kilda, view from the SW.
Records of the Royal Commission on the Ancient and Historical Monuments of Scotland (RCAHMS), Edinbu
30/8/2014
© Crown Copyright: HES

DP 197747
Blackhouse B and cleitean 26 and 28, St Kilda, view from the N.
Records of the Royal Commission on the Ancient and Historical Monuments of Scotland (RCAHMS), Edinbu
30/8/2014
© Crown Copyright: HES

DP 197748
Blackhouse B, St Kilda, view from NE.
Records of the Royal Commission on the Ancient and Historical Monuments of Scotland (RCAHMS), Edinbu
30/8/2014
© Crown Copyright: HES

DP 197749
Blackhouse B, St Kilda, detail of window opening.
Records of the Royal Commission on the Ancient and Historical Monuments of Scotland (RCAHMS), Edinbu
30/8/2014
© Crown Copyright: HES

DP 197750
Blackhouse B, St Kilda, detail of wallhead.
Records of the Royal Commission on the Ancient and Historical Monuments of Scotland (RCAHMS), Edinbu
30/8/2014
© Crown Copyright: HES

DP 197751
Blackhouse B, St Kilda, detail of tethering pin.
Records of the Royal Commission on the Ancient and Historical Monuments of Scotland (RCAHMS), Edinbu
30/8/2014
© Crown Copyright: HES

DP 197752
Blackhouse B, St Kilda, detail of tethering pins.
Records of the Royal Commission on the Ancient and Historical Monuments of Scotland (RCAHMS), Edinbu
30/8/2014
© Crown Copyright: HES

DP 197753
Blackhouse B, St Kilda, interior, doorway.
Records of the Royal Commission on the Ancient and Historical Monuments of Scotland (RCAHMS), Edinbu
30/8/2014
© Crown Copyright: HES

DP 197754
Blackhouse B, St Kilda, interior, window opening at NW.
Records of the Royal Commission on the Ancient and Historical Monuments of Scotland (RCAHMS), Edinbu
30/8/2014
© Crown Copyright: HES

DP 197755
Blackhouse B, St Kilda, detail of window opening.
Records of the Royal Commission on the Ancient and Historical Monuments of Scotland (RCAHMS), Edinbu
30/8/2014
© Crown Copyright: HES

DP 197756
Blackhouse A, St Kilda, view from NE.
Records of the Royal Commission on the Ancient and Historical Monuments of Scotland (RCAHMS), Edinbu
30/8/2014
© Crown Copyright: HES

DP 197757
Blackhouse A, St Kilda, view from NE.
Records of the Royal Commission on the Ancient and Historical Monuments of Scotland (RCAHMS), Edinbu
30/8/2014
© Crown Copyright: HES

DP 197758
Blackhouse A, St Kilda, upper unit, view from E.
Records of the Royal Commission on the Ancient and Historical Monuments of Scotland (RCAHMS), Edinbu
30/8/2014
© Crown Copyright: HES

DP 197759
Blackhouse A, St Kilda, junction of upper and lower units, from E.
Records of the Royal Commission on the Ancient and Historical Monuments of Scotland (RCAHMS), Edinbu
30/8/2014
© Crown Copyright: HES

DP 197760
Blackhouse A, St Kilda, detail of wallhead above doorway.
Records of the Royal Commission on the Ancient and Historical Monuments of Scotland (RCAHMS), Edinbu
30/8/2014
© Crown Copyright: HES

DP 197762
'Blackhouse W', St Kilda, view from SE.
Records of the Royal Commission on the Ancient and Historical Monuments of Scotland (RCAHMS), Edinbu
30/8/2014
© Crown Copyright: HES

DP 197763
'Blackhouse W', St Kilda, detail of flu and kiln bowl.
Records of the Royal Commission on the Ancient and Historical Monuments of Scotland (RCAHMS), Edinbu
30/8/2014
© Crown Copyright: HES

DP 197764
'Blackhouse W', St Kilda, view from NE.
Records of the Royal Commission on the Ancient and Historical Monuments of Scotland (RCAHMS), Edinbu
30/8/2014
© Crown Copyright: HES

DP 197765
'Blackhouse W', St Kilda, view from NE.
Records of the Royal Commission on the Ancient and Historical Monuments of Scotland (RCAHMS), Edinbu
30/8/2014
© Crown Copyright: HES

DP 197766
Blackhouse X, St Kilda, view from NE.
Records of the Royal Commission on the Ancient and Historical Monuments of Scotland (RCAHMS), Edinbu
30/8/2014
© Crown Copyright: HES

DP 197767
Blackhouse X, St Kilda, detail of wallhead.
Records of the Royal Commission on the Ancient and Historical Monuments of Scotland (RCAHMS), Edinbu
30/8/2014
© Crown Copyright: HES

DP 197768
Blackhouse X, St Kilda, interior, E side-wall.
Records of the Royal Commission on the Ancient and Historical Monuments of Scotland (RCAHMS), Edinbu
30/8/2014
© Crown Copyright: HES

DP 197769
Blackhouse X, St Kilda, interior, N end-wall.
Records of the Royal Commission on the Ancient and Historical Monuments of Scotland (RCAHMS), Edinbu
30/8/2014
© Crown Copyright: HES

DP 197770
Blackhouse Z, St Kilda, general view from NW.
Records of the Royal Commission on the Ancient and Historical Monuments of Scotland (RCAHMS), Edinbu
30/8/2014
© Crown Copyright: HES

SC 1450787
Blackhouse A and Blackhouse B, Village Bay, St Kilda. Survey plans, 1:100.
Records of the Royal Commission on the Ancient and Historical Monuments of Scotland (RCAHMS), Edinbu
1/9/2014
© Crown Copyright: HES

SC 1450789
Blackhouse F and Blackhouse H, Village Bay, St Kilda. Survey plans, 1:100
Records of the Royal Commission on the Ancient and Historical Monuments of Scotland (RCAHMS), Edinbu
29/8/2014
© Crown Copyright: HES

SC 1450790
Blackhouse J and Blackhouses P & Q, Village Bay, St Kilda. Survey plans, 1:100
Records of the Royal Commission on the Ancient and Historical Monuments of Scotland (RCAHMS), Edinbu
28/8/2014
© Crown Copyright: HES

SC 1450791
Blackhouse S and Blackhouse T, Village Bay, St Kilda. Survey plans, 1:100
Records of the Royal Commission on the Ancient and Historical Monuments of Scotland (RCAHMS), Edinbu
29/8/2014
© Crown Copyright: HES

SC 1450792
Blackhouse X and Blackhouse D, Village Bay, St Kilda. Survey plans, 1:100
Records of the Royal Commission on the Ancient and Historical Monuments of Scotland (RCAHMS), Edinbu
31/8/2014
© Crown Copyright: HES

SC 1450793
Blackhouse R and Blackhouse U, Village Bay, St Kilda. Survey plans, 1:100
Records of the Royal Commission on the Ancient and Historical Monuments of Scotland (RCAHMS), Edinbu
27/8/2014
© Crown Copyright: HES

SC 1450794
Blackhouse V, Village Bay, St Kilda. Survey plan, 1:100
Records of the Royal Commission on the Ancient and Historical Monuments of Scotland (RCAHMS), Edinbu
27/8/2014
© Crown Copyright: HES

SC 1464297
Ground plan of gun emplacement, St Kilda. 600dpi copy of Illustrator file GV 005435.
Records of the Royal Commission on the Ancient and Historical Monuments of Scotland (RCAHMS), Edinbu
10/2014
© Crown Copyright: HES

SC 1493696
RCAHMS Illustration. Blackhouse A, Village Bay, Hirta. 400dpi copy of GV005922.
Records of the Royal Commission on the Ancient and Historical Monuments of Scotland (RCAHMS), Edinbu
1/9/2014
© Crown Copyright: HES

SC 1493698
RCAHMS Illustration. Plan of Blackhouse B, Village Bay, Hirta. 400dpi copy of GV005924.
Records of the Royal Commission on the Ancient and Historical Monuments of Scotland (RCAHMS), Edinbu
1/9/2014
© Crown Copyright: HES

SC 1493700
RCAHMS Illustration. Plan of Blackhouse D, Village Bay, Hirta. 400dpi copy of GV005926.
Records of the Royal Commission on the Ancient and Historical Monuments of Scotland (RCAHMS), Edinbu
31/8/2014
© Crown Copyright: HES

SC 1493707
RCAHMS Illustration. Blackhouse F, Village Bay, Hirta. 400dpi copy of GV005928.
Records of the Royal Commission on the Ancient and Historical Monuments of Scotland (RCAHMS), Edinbu
29/8/2014
© Crown Copyright: HES

SC 1493710
RCAHMS Illustration, Blackhouses P & Q, Village Bay, Hirta. 400dpi copy of GV005930.
Records of the Royal Commission on the Ancient and Historical Monuments of Scotland (RCAHMS), Edinbu
28/8/2014
© Crown Copyright: HES

SC 1493712
RCAHMS Illustration. Plan of Blackhouse R, Village Bay, Hirta. 400dpi copy of GV005932.
Records of the Royal Commission on the Ancient and Historical Monuments of Scotland (RCAHMS), Edinbu
9/2014
© Crown Copyright: HES

SC 1493714
RCAHMS Illustration. Plan of Blackhouse S, Village Bay, Hirta. 400dpi copy of GV005934.
Records of the Royal Commission on the Ancient and Historical Monuments of Scotland (RCAHMS), Edinbu
9/2014
© Crown Copyright: HES

SC 1493716
RCAHMS Illustration. Plan of Blackhouse U, Village Bay, Hirta. 400dpi copy of GV005936.
Records of the Royal Commission on the Ancient and Historical Monuments of Scotland (RCAHMS), Edinbu
27/8/2014
© Crown Copyright: HES

SC 1493718
RCAHMS Illustration. Plan of Blackhouse V, Village Bay, Hirta. 400dpi copy of GV005938.
Records of the Royal Commission on the Ancient and Historical Monuments of Scotland (RCAHMS), Edinbu
9/2014
© Crown Copyright: HES

SC 1493720
RCAHMS Illustration. Plan of Blackhouse X, Village Bay, Hirta. 400dpi copy of GV005940.
Records of the Royal Commission on the Ancient and Historical Monuments of Scotland (RCAHMS), Edinbu
9/2014
© Crown Copyright: HES






















