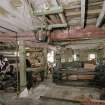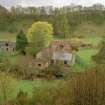Pricing Change
New pricing for orders of material from this site will come into place shortly. Charges for supply of digital images, digitisation on demand, prints and licensing will be altered.
Publication Account
Date 2007
Event ID 1019587
Category Descriptive Accounts
Type Publication Account
Permalink http://canmore.org.uk/event/1019587
RCAHMS is undertaking a survey of Knockando woollen mill and cottage at the request of Laura Norris, then of the Alba Conservation Trust, in support of their bid for Lottery Funding, and in order to set the limited RCAHMS survey of 1996, which was restricted to the mill itself, into the context of the surrounding buildings. The survey will include the tenter frame, the mill lade and the derelict Woolmill Cottage which retains a remarkable timber boarded interior.
The mill dates from the early nineteenth century with later additions. It is one of the smallest surviving vertically integrated woollen mills with fully operating century textile machinery still in-situ. It was originally built as a small, single storey and attic, rectangular-plan waulk mill, and the addition of the two-storeyed carding and spinning mill in the mid nineteenth century created an L-plan. Both are built of random rubble with corrugated-iron roofs. The mill was further enlarged in the late nineteenth century with a sizeable weather-boarded L-plan lean-to attached to the re-entrant angle,built to house further carding and spinning equipment, with large windows and corrugated-iron roof.
Woolmill House is said to date from 1896, but it appears to be on the site of an earlier building, and has been thoroughly modernised in the late twentieth century. Woolmill Cottage, which dates from the earlier nineteenth century, is a simple, traditional, single storey, three-bay, rectangular-plan symmetrical structure, located to the south of the mill, with a small, roofless, square-plan dairy/larder attached to south-east gable. The harling remains in places, with coursed random rubble with ladder pinnings evident elsewhere. It has a pitched corrugated asbestos roof.
The interior consists of a small hallway inside the front door, with doorways leading off to the principal gable end rooms, and a narrow central room running to the rear. There are timber sixpanelled fielded doors; a small cast-iron range and a bed recess is found in one of the principal rooms, and a cast-iron register grate in the other. The timberlined walls are partially exposed.
Information from ‘Commissioners’ Field Meeting 2007'.









