Date 23 April 2015 - 24 April 2015
Event ID 1014437
Category Recording
Type Standing Building Recording
Permalink http://canmore.org.uk/event/1014437
An Enhanced standing building survey was carried out on a conservatory at Thirlstane Castle. The conservatory was originally built between 1862-1898 as an orangery against the c.1840s domestic north wing. The building was highly stylised with Baronial embellishments including arched-headed windows with an ornate cornice topped with ball finials. An advanced two-stage bell tower was situated on its west elevation. Internally the conservatory had been divided by a partition wall to form a domestic and utility area. Two of its windows and door on its east-facing elevation were blocked in c.1980 when a lean-to garage was added to the east side of the conservatory. The garage was built of mono-blocks and faced externally with blocks of whinstone topped with a sandstone cornice taken down from the conservatory. The garage hid a blind window of the 1840s period north wing.
Funder: Mr Maitland-Carew
CFA Archaeology Ltd
Ordnance Survey licence number AC0000807262. All rights reserved.
Canmore Disclaimer.
© Bluesky International Limited 2025.
|
Thirlestane Castle
Castle (Medieval), Hospital (First World War)
Canmore ID 55900 |
|

DP 320787
Historic building survey, W-facing elevation of the conservatory, Conservatory and garage, Thirlstane Castle, Lauder, Scottish Borders
Records of CFA Archaeology Ltd, archaeologists, Musselburgh, East Lothian, Scotland
23/4/2015
© Copyright: CFA Archaeology Ltd.. Courtesy of HES.

DP 320788
Historic building survey, W-facing elevation of the conservatory, Conservatory and garage, Thirlstane Castle, Lauder, Scottish Borders
Records of CFA Archaeology Ltd, archaeologists, Musselburgh, East Lothian, Scotland
23/4/2015
© Copyright: CFA Archaeology Ltd.. Courtesy of HES.

DP 320789
Historic building survey, Two stage bell tower attached to the conservatory, Conservatory and garage, Thirlstane Castle, Lauder, Scottish Borders
Records of CFA Archaeology Ltd, archaeologists, Musselburgh, East Lothian, Scotland
23/4/2015
© Copyright: CFA Archaeology Ltd.. Courtesy of HES.

DP 320790
Historic building survey, W-facing elevation of the conservatory, S end, Conservatory and garage, Thirlstane Castle, Lauder, Scottish Borders
Records of CFA Archaeology Ltd, archaeologists, Musselburgh, East Lothian, Scotland
23/4/2015
© Copyright: CFA Archaeology Ltd.. Courtesy of HES.

DP 320791
Historic building survey, Oblique view of the conservatory, Conservatory and garage, Thirlstane Castle, Lauder, Scottish Borders
Records of CFA Archaeology Ltd, archaeologists, Musselburgh, East Lothian, Scotland
23/4/2015
© Copyright: CFA Archaeology Ltd.. Courtesy of HES.

DP 320792
Historic building survey, Central door of the conservatory below through the bell tower, Conservatory and garage, Thirlstane Castle, Lauder, Scottish Borders
Records of CFA Archaeology Ltd, archaeologists, Musselburgh, East Lothian, Scotland
23/4/2015
© Copyright: CFA Archaeology Ltd.. Courtesy of HES.

DP 320793
Historic building survey, Architectural embellishments on the W-facing elevation of the conservatory, Conservatory and garage, Thirlstane Castle, Lauder, Scottish Borders
Records of CFA Archaeology Ltd, archaeologists, Musselburgh, East Lothian, Scotland
23/4/2015
© Copyright: CFA Archaeology Ltd.. Courtesy of HES.

DP 320794
Historic building survey, W-facing elevation of the conservatory with advanced bell tower, Conservatory and garage, Thirlstane Castle, Lauder, Scottish Borders
Records of CFA Archaeology Ltd, archaeologists, Musselburgh, East Lothian, Scotland
23/4/2015
© Copyright: CFA Archaeology Ltd.. Courtesy of HES.

DP 320795
Historic building survey, Window on the N-facing elevation (N wing), Conservatory and garage, Thirlstane Castle, Lauder, Scottish Borders
Records of CFA Archaeology Ltd, archaeologists, Musselburgh, East Lothian, Scotland
23/4/2015
© Copyright: CFA Archaeology Ltd.. Courtesy of HES.

DP 320796
Historic building survey, N gable of the conservatory showing the low wall surrounding the former cellar steps, Conservatory and garage, Thirlstane Castle, Lauder, Scottish Borders
Records of CFA Archaeology Ltd, archaeologists, Musselburgh, East Lothian, Scotland
23/4/2015
© Copyright: CFA Archaeology Ltd.. Courtesy of HES.

DP 320797
Historic building survey, Coping stones and back wall of the infilled cellar steps at the N end of the conservatory, Conservatory and garage, Thirlstane Castle, Lauder, Scottish Borders
Records of CFA Archaeology Ltd, archaeologists, Musselburgh, East Lothian, Scotland
23/4/2015
© Copyright: CFA Archaeology Ltd.. Courtesy of HES.

DP 320798
Historic building survey, E-facing elevation of the conservatory and garage, Conservatory and garage, Thirlstane Castle, Lauder, Scottish Borders
Records of CFA Archaeology Ltd, archaeologists, Musselburgh, East Lothian, Scotland
23/4/2015
© Copyright: CFA Archaeology Ltd.. Courtesy of HES.

DP 320799
Historic building survey, E elevation and N-facing gable of the conservatory, Conservatory and garage, Thirlstane Castle, Lauder, Scottish Borders
Records of CFA Archaeology Ltd, archaeologists, Musselburgh, East Lothian, Scotland
23/4/2015
© Copyright: CFA Archaeology Ltd.. Courtesy of HES.

DP 320800
Historic building survey, E-facing elevation of the conservatory showing a sliding door and panel in-fill work above, Conservatory and garage, Thirlstane Castle, Lauder, Scottish Borders
Records of CFA Archaeology Ltd, archaeologists, Musselburgh, East Lothian, Scotland
23/4/2015
© Copyright: CFA Archaeology Ltd.. Courtesy of HES.

DP 320801
Historic building survey, Blocked doorway on the E-facing elevation of the conservatory, Conservatory and garage, Thirlstane Castle, Lauder, Scottish Borders
Records of CFA Archaeology Ltd, archaeologists, Musselburgh, East Lothian, Scotland
23/4/2015
© Copyright: CFA Archaeology Ltd.. Courtesy of HES.

DP 320802
Historic building survey, Blocked opening of the rear porch on the E-facing elevation, Conservatory and garage, Thirlstane Castle, Lauder, Scottish Borders
Records of CFA Archaeology Ltd, archaeologists, Musselburgh, East Lothian, Scotland
23/4/2015
© Copyright: CFA Archaeology Ltd.. Courtesy of HES.

DP 320803
Historic building survey, Conservatory interior, view of the main entrance to the N wing and roof truss, Conservatory and garage, Thirlstane Castle, Lauder, Scottish Borders
Records of CFA Archaeology Ltd, archaeologists, Musselburgh, East Lothian, Scotland
23/4/2015
© Copyright: CFA Archaeology Ltd.. Courtesy of HES.

DP 320804
Historic building survey, E-facing elevation of the garage, Conservatory and garage, Thirlstane Castle, Lauder, Scottish Borders
Records of CFA Archaeology Ltd, archaeologists, Musselburgh, East Lothian, Scotland
23/4/2015
© Copyright: CFA Archaeology Ltd.. Courtesy of HES.

DP 320805
Historic building survey, E-facing elevation of the garage , Conservatory and garage, Thirlstane Castle, Lauder, Scottish Borders
Records of CFA Archaeology Ltd, archaeologists, Musselburgh, East Lothian, Scotland
23/4/2015
© Copyright: CFA Archaeology Ltd.. Courtesy of HES.

DP 320806
Historic building survey, Detail of the a lion’s head on the E-facing elevation of the garage, Conservatory and garage, Thirlstane Castle, Lauder, Scottish Borders
Records of CFA Archaeology Ltd, archaeologists, Musselburgh, East Lothian, Scotland
23/4/2015
© Copyright: CFA Archaeology Ltd.. Courtesy of HES.

DP 320807
Historic building survey, Abutting garage wall to the N wing, detail shot, Conservatory and garage, Thirlstane Castle, Lauder, Scottish Borders
Records of CFA Archaeology Ltd, archaeologists, Musselburgh, East Lothian, Scotland
23/4/2015
© Copyright: CFA Archaeology Ltd.. Courtesy of HES.

DP 320808
Historic building survey, Oblique view of the E-facing elevation of the garage wall, Conservatory and garage, Thirlstane Castle, Lauder, Scottish Borders
Records of CFA Archaeology Ltd, archaeologists, Musselburgh, East Lothian, Scotland
23/4/2015
© Copyright: CFA Archaeology Ltd.. Courtesy of HES.

DP 320809
Historic building survey, Crow-stepped gable of the N wing with the conservatory and garage, Conservatory and garage, Thirlstane Castle, Lauder, Scottish Borders
Records of CFA Archaeology Ltd, archaeologists, Musselburgh, East Lothian, Scotland
23/4/2015
© Copyright: CFA Archaeology Ltd.. Courtesy of HES.

DP 320810
Historic building survey, Conservatory interior showing main door to the N wing, Conservatory and garage, Thirlstane Castle, Lauder, Scottish Borders
Records of CFA Archaeology Ltd, archaeologists, Musselburgh, East Lothian, Scotland
23/4/2015
© Copyright: CFA Archaeology Ltd.. Courtesy of HES.

DP 320811
Historic building survey, Conservatory interior, E-facing fenestration, Conservatory and garage, Thirlstane Castle, Lauder, Scottish Borders
Records of CFA Archaeology Ltd, archaeologists, Musselburgh, East Lothian, Scotland
23/4/2015
© Copyright: CFA Archaeology Ltd.. Courtesy of HES.

DP 320812
Historic building survey, Conservatory interior, E-facing fenestration, Conservatory and garage, Thirlstane Castle, Lauder, Scottish Borders
Records of CFA Archaeology Ltd, archaeologists, Musselburgh, East Lothian, Scotland
23/4/2015
© Copyright: CFA Archaeology Ltd.. Courtesy of HES.

DP 320813
Historic building survey, Conservatory interior, scenic murals and entrance door to the utility end of the conservatory, Conservatory and garage, Thirlstane Castle, Lauder, Scottish Borders
Records of CFA Archaeology Ltd, archaeologists, Musselburgh, East Lothian, Scotland
23/4/2015
© Copyright: CFA Archaeology Ltd.. Courtesy of HES.

DP 320814
Historic building survey, Conservatory interior W-facing elevation, blocked windows and inserted doorway, Conservatory and garage, Thirlstane Castle, Lauder, Scottish Borders
Records of CFA Archaeology Ltd, archaeologists, Musselburgh, East Lothian, Scotland
23/4/2015
© Copyright: CFA Archaeology Ltd.. Courtesy of HES.

DP 320815
Historic building survey, Conservatory interior, roof truss detail, Conservatory and garage, Thirlstane Castle, Lauder, Scottish Borders
Records of CFA Archaeology Ltd, archaeologists, Musselburgh, East Lothian, Scotland
23/4/2015
© Copyright: CFA Archaeology Ltd.. Courtesy of HES.

DP 320816
Historic building survey, Conservatory interior, roof truss detail, Conservatory and garage, Thirlstane Castle, Lauder, Scottish Borders
Records of CFA Archaeology Ltd, archaeologists, Musselburgh, East Lothian, Scotland
23/4/2015
© Copyright: CFA Archaeology Ltd.. Courtesy of HES.

DP 320817
Historic building survey, Conservatory interior, roof truss detail, Conservatory and garage, Thirlstane Castle, Lauder, Scottish Borders
Records of CFA Archaeology Ltd, archaeologists, Musselburgh, East Lothian, Scotland
23/4/2015
© Copyright: CFA Archaeology Ltd.. Courtesy of HES.

DP 320818
Historic building survey, Conservatory interior, utility room, gable wall, Conservatory and garage, Thirlstane Castle, Lauder, Scottish Borders
Records of CFA Archaeology Ltd, archaeologists, Musselburgh, East Lothian, Scotland
23/4/2015
© Copyright: CFA Archaeology Ltd.. Courtesy of HES.

DP 320819
Historic building survey, Conservatory interior, utility room, bay openings on the W-facing elevation, Conservatory and garage, Thirlstane Castle, Lauder, Scottish Borders
Records of CFA Archaeology Ltd, archaeologists, Musselburgh, East Lothian, Scotland
23/4/2015
© Copyright: CFA Archaeology Ltd.. Courtesy of HES.

DP 320820
Historic building survey, Conservatory interior, stud partition wall between the domestic and utility areas (N side), Conservatory and garage, Thirlstane Castle, Lauder, Scottish Borders
Records of CFA Archaeology Ltd, archaeologists, Musselburgh, East Lothian, Scotland
23/4/2015
© Copyright: CFA Archaeology Ltd.. Courtesy of HES.

DP 320821
Historic building survey, Conservatory interior, utility room gable wall with a circular scar and roof truss, Conservatory and garage, Thirlstane Castle, Lauder, Scottish Borders
Records of CFA Archaeology Ltd, archaeologists, Musselburgh, East Lothian, Scotland
23/4/2015
© Copyright: CFA Archaeology Ltd.. Courtesy of HES.

DP 320822
Historic building survey, Conservatory interior, utility room, fenestration, Conservatory and garage, Thirlstane Castle, Lauder, Scottish Borders
Records of CFA Archaeology Ltd, archaeologists, Musselburgh, East Lothian, Scotland
23/4/2015
© Copyright: CFA Archaeology Ltd.. Courtesy of HES.

DP 320823
Historic building survey, Garage interior, door to conservatory, Conservatory and garage, Thirlstane Castle, Lauder, Scottish Borders
Records of CFA Archaeology Ltd, archaeologists, Musselburgh, East Lothian, Scotland
23/4/2015
© Copyright: CFA Archaeology Ltd.. Courtesy of HES.

DP 320824
Historic building survey, Garage interior, blocked window behind a fuel tank, Conservatory and garage, Thirlstane Castle, Lauder, Scottish Borders
Records of CFA Archaeology Ltd, archaeologists, Musselburgh, East Lothian, Scotland
23/4/2015
© Copyright: CFA Archaeology Ltd.. Courtesy of HES.

DP 320825
Historic building survey, Garage interior, blocking work and inserted door, Conservatory and garage, Thirlstane Castle, Lauder, Scottish Borders
Records of CFA Archaeology Ltd, archaeologists, Musselburgh, East Lothian, Scotland
23/4/2015
© Copyright: CFA Archaeology Ltd.. Courtesy of HES.

DP 320826
Historic building survey, Garage interior, blind window on the rear wall of the garage (same as the window shown in Shot 09), Conservatory and garage, Thirlstane Castle, Lauder, Scottish Borders
Records of CFA Archaeology Ltd, archaeologists, Musselburgh, East Lothian, Scotland
23/4/2015
© Copyright: CFA Archaeology Ltd.. Courtesy of HES.

DP 320827
Historic building survey, Garage interior, blind window on the rear wall of the garage (same as the window shown in Shot 09), Conservatory and garage, Thirlstane Castle, Lauder, Scottish Borders
Records of CFA Archaeology Ltd, archaeologists, Musselburgh, East Lothian, Scotland
23/4/2015
© Copyright: CFA Archaeology Ltd.. Courtesy of HES.

DP 320828
Historic building survey, Garage interior, blind window on the rear wall of the garage (same as the window shown in Shot 09), Conservatory and garage, Thirlstane Castle, Lauder, Scottish Borders
Records of CFA Archaeology Ltd, archaeologists, Musselburgh, East Lothian, Scotland
23/4/2015
© Copyright: CFA Archaeology Ltd.. Courtesy of HES.

DP 320829
Historic building survey, Garage interior, door to conservatory, Conservatory and garage, Thirlstane Castle, Lauder, Scottish Borders
Records of CFA Archaeology Ltd, archaeologists, Musselburgh, East Lothian, Scotland
23/4/2015
© Copyright: CFA Archaeology Ltd.. Courtesy of HES.

DP 320830
Historic building survey, Garage interior, doorway, Conservatory and garage, Thirlstane Castle, Lauder, Scottish Borders
Records of CFA Archaeology Ltd, archaeologists, Musselburgh, East Lothian, Scotland
23/4/2015
© Copyright: CFA Archaeology Ltd.. Courtesy of HES.

DP 320831
Historic building survey, Garage interior, blocked window behind the fuel tank, Conservatory and garage, Thirlstane Castle, Lauder, Scottish Borders
Records of CFA Archaeology Ltd, archaeologists, Musselburgh, East Lothian, Scotland
23/4/2015
© Copyright: CFA Archaeology Ltd.. Courtesy of HES.

DP 320832
Historic building survey, Garage interior, central window on the W-facing elevation, Conservatory and garage, Thirlstane Castle, Lauder, Scottish Borders
Records of CFA Archaeology Ltd, archaeologists, Musselburgh, East Lothian, Scotland
23/4/2015
© Copyright: CFA Archaeology Ltd.. Courtesy of HES.

DP 320833
Historic building survey, Gable wall of the conservatory, Conservatory and garage, Thirlstane Castle, Lauder, Scottish Borders
Records of CFA Archaeology Ltd, archaeologists, Musselburgh, East Lothian, Scotland
23/4/2015
© Copyright: CFA Archaeology Ltd.. Courtesy of HES.

DP 320834
Historic building survey, Former conservatory demolished to window sill height, Conservatory and garage, Thirlstane Castle, Lauder, Scottish Borders
Records of CFA Archaeology Ltd, archaeologists, Musselburgh, East Lothian, Scotland
23/4/2015
© Copyright: CFA Archaeology Ltd.. Courtesy of HES.

DP 320835
Historic building survey, Interior of the demolished conservatory with herb garden, Conservatory and garage, Thirlstane Castle, Lauder, Scottish Borders
Records of CFA Archaeology Ltd, archaeologists, Musselburgh, East Lothian, Scotland
23/4/2015
© Copyright: CFA Archaeology Ltd.. Courtesy of HES.

DP 320836
Historic building survey, Wall copings along the side the infilled cellar steps, Conservatory and garage, Thirlstane Castle, Lauder, Scottish Borders
Records of CFA Archaeology Ltd, archaeologists, Musselburgh, East Lothian, Scotland
23/4/2015
© Copyright: CFA Archaeology Ltd.. Courtesy of HES.

DP 320837
Historic building survey, Panoramic view of the conservatory and garage, Conservatory and garage, Thirlstane Castle, Lauder, Scottish Borders
Records of CFA Archaeology Ltd, archaeologists, Musselburgh, East Lothian, Scotland
23/4/2015
© Copyright: CFA Archaeology Ltd.. Courtesy of HES.

DP 320838
Historic building survey, Panoramic view of the conservatory and garage, Conservatory and garage, Thirlstane Castle, Lauder, Scottish Borders
Records of CFA Archaeology Ltd, archaeologists, Musselburgh, East Lothian, Scotland
23/4/2015
© Copyright: CFA Archaeology Ltd.. Courtesy of HES.

DP 320839
Historic building survey, Garage and conservatory gable, Conservatory and garage, Thirlstane Castle, Lauder, Scottish Borders
Records of CFA Archaeology Ltd, archaeologists, Musselburgh, East Lothian, Scotland
23/4/2015
© Copyright: CFA Archaeology Ltd.. Courtesy of HES.

DP 320840
Historic building survey, W side of the balustrade court and conservatory, Thirlstane Castle, Lauder, Scottish Borders
Records of CFA Archaeology Ltd, archaeologists, Musselburgh, East Lothian, Scotland
23/4/2015
© Copyright: CFA Archaeology Ltd.. Courtesy of HES.

DP 320841
Historic building survey, Panoramic view of the conservatory with the remains of the demolished conservatory in the foreground, Conservatory and garage, Thirlstane Castle, Lauder, Scottish Borders
Records of CFA Archaeology Ltd, archaeologists, Musselburgh, East Lothian, Scotland
23/4/2015
© Copyright: CFA Archaeology Ltd.. Courtesy of HES.





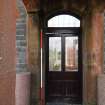








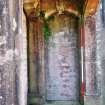


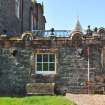

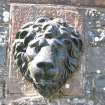














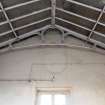



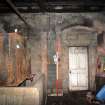









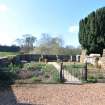





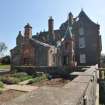

Archive from historic building survey of conservatory and garage, Thirlstane Castle, Lauder, Scottish Borders
Reports from historic building survey of conservatory and garage, Thirlstane Castle, Lauder, Scottish Borders
Photographs from historic building survey of conservatory and garage, Thirlstane Castle, Lauder, Scottish Borders




