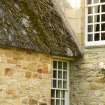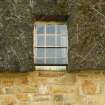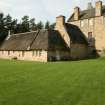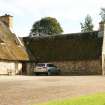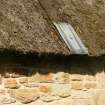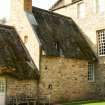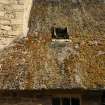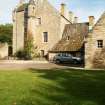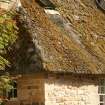Field Visit
Date 29 September 2014
Event ID 1011582
Category Recording
Type Field Visit
Permalink http://canmore.org.uk/event/1011582
NT 65226 17951 Ferniehurst Castle was built in the late 16th century and it is the single-storey, L-plan former kitchen wing to the south that is currently thatched. Simpson & Brown Architects were hired in 1987-90 to renovate these buildings, which were roofless at the time. In July 2014 a planning application was submitted by the owners (Lothian Estates) to remove the thatch on the building and replace it with Scotch slate. It was supported by examples of other outbuildings on the estate that were also roofed in Scottish slate. In October 2014 the planning application was granted permission, subject to a number of conditions regarding the materials and finishes used on the re-roofing. There are two window openings set into the thatched roof, two facing south-west and one facing north-east. The L-plan wing appears to have been extended at some point and this would explain the concrete cope that is present part way along the roof. None of the thatch has been netted. Some areas have had lead flashings installed, directly below the chimney stacks, copes and windows openings. The eaves have been moulded slightly above some of the window openings on the south elevation and above the door opening on the east elevation. The thatch is in fairly poor condition, with many loose reeds on the surface of the roof, a large amount of mossy vegetation growth and general deterioration throughout. Work to remove the thatch is likely to begin soon and the wing will be slated.
Visited by Zoe Herbert (SPAB) 29 September 2014, survey no.190














