Date 1984
Event ID 1005900
Category Recording
Type Excavation
Permalink http://canmore.org.uk/event/1005900
The chambered cairn at Point of Cott was believed to be stalled cairn of 7 or more compartments. Excavation of the cairn, its chambers, and areas outwith the cairn, revealed that in face the site consists of 2 distinct elements.
At the south end a relatively standard stalled cairn of 4 compartments was discovered. Burial deposits (human bone, animal bone and pottery) were discovered on the floors of the first 3 stalls, and an unusual double cist-like arrangement occupied the floor of the fourth and northern-most-compartment.
These deposits were sealed by collapsed chamber and cairn material inter-mixed with which were human and animal bone, amongst the latter there being the talon of large birds of prey.
At the N end of the site a separate and apparently earlier structure was located. The exact nature of this structure has not yet been fully resolved, particularly since it was largely destroyed in the process of its incorporation into the cairn of the chambered tombs.
J Barber 1984.
Ordnance Survey licence number AC0000807262. All rights reserved.
Canmore Disclaimer.
© Bluesky International Limited 2025.
|
Westray, Point Of Cott
Animal Burial(S) (Neolithic), Chambered Cairn (Neolithic), Inhumation(S) (Neolithic), Unidentified Pottery (Neolithic)
Canmore ID 2756 |
|

SC 1497239
Point of Cott excavation archive Plan of Chamber 4.
Central Excavation Unit
© Crown Copyright: HES (Central Excavation Unit Collection)

SC 1497240
Point of Cott excavation archive Plan of Chamber 4.
Central Excavation Unit
© Crown Copyright: HES (Central Excavation Unit Collection)

SC 1497241
Point of Cott excavation archive Plan of Chamber 3.
Central Excavation Unit
© Crown Copyright: HES (Central Excavation Unit Collection)

SC 1497242
Point of Cott excavation archive Plan of Chamber 3.
Central Excavation Unit
© Crown Copyright: HES (Central Excavation Unit Collection)

SC 1497243
Point of Cott excavation archive Plan of Chamber 3.
Central Excavation Unit
© Crown Copyright: HES (Central Excavation Unit Collection)

SC 1497244
Point of Cott excavation archive Plan of Chamber 3.
Central Excavation Unit
© Crown Copyright: HES (Central Excavation Unit Collection)

SC 1497245
Point of Cott excavation archive Plan of Chamber 3.
Central Excavation Unit
© Crown Copyright: HES (Central Excavation Unit Collection)

SC 1497246
Point of Cott excavation archive Plan of Chamber 3.
Central Excavation Unit
© Crown Copyright: HES (Central Excavation Unit Collection)

SC 1497247
Point of Cott excavation archive Plan of Chamber 2.
Central Excavation Unit
© Crown Copyright: HES (Central Excavation Unit Collection)

SC 1497248
Point of Cott excavation archive Plan of Chamber 2.
Central Excavation Unit
© Crown Copyright: HES (Central Excavation Unit Collection)

SC 1497249
Point of Cott excavation archive Plan of Chamber 2.
Central Excavation Unit
© Crown Copyright: HES (Central Excavation Unit Collection)

SC 1497250
Point of Cott excavation archive Plan of Chamber 1.
Central Excavation Unit
© Crown Copyright: HES (Central Excavation Unit Collection)

SC 1497251
Point of Cott excavation archive Plan of Chamber 1.
Central Excavation Unit
© Crown Copyright: HES (Central Excavation Unit Collection)

SC 1497252
Point of Cott excavation archive Plan of Chamber 1.
Central Excavation Unit
© Crown Copyright: HES (Central Excavation Unit Collection)

SC 1497253
Point of Cott excavation archive Plan of Chamber 1.
Central Excavation Unit
© Crown Copyright: HES (Central Excavation Unit Collection)

SC 1497254
Point of Cott excavation archive Plan of Chamber 1.
Central Excavation Unit
© Crown Copyright: HES (Central Excavation Unit Collection)

SC 1497255
Point of Cott excavation archive Un-labelled plan.
Central Excavation Unit
© Crown Copyright: HES (Central Excavation Unit Collection)

SC 1497256
Point of Cott excavation archive Un-labelled plan.
Central Excavation Unit
© Crown Copyright: HES (Central Excavation Unit Collection)

SC 1497257
Point of Cott excavation archive Un-labelled plan.
Central Excavation Unit
© Crown Copyright: HES (Central Excavation Unit Collection)

SC 1497258
Point of Cott excavation archive Un-labelled plan.
Central Excavation Unit
© Crown Copyright: HES (Central Excavation Unit Collection)

SC 1497259
Point of Cott excavation archive Plan of compartment 4: bone in 106 within f108.
Central Excavation Unit
© Crown Copyright: HES (Central Excavation Unit Collection)

SC 1508824
Point of Cott excavation archive Plan of Chamber 4.
Central Excavation Unit
© Crown Copyright: HES (Central Excavation Unit Collection)

SC 1514769
Point of Cott excavation archive Frame 10: F54, Compartment 3.
Central Excavation Unit
1984
© Crown Copyright: HES (Central Excavation Unit Collection)

SC 1514770
Point of Cott excavation archive Frame 11: F54, Compartment 3.
Central Excavation Unit
1984
© Crown Copyright: HES (Central Excavation Unit Collection)

SC 1514771
Point of Cott excavation archive Frame 12: F54, Compartment 3.
Central Excavation Unit
1984
© Crown Copyright: HES (Central Excavation Unit Collection)

SC 1514772
Point of Cott excavation archive Frame 13: F54, Compartment 3.
Central Excavation Unit
1984
© Crown Copyright: HES (Central Excavation Unit Collection)

SC 1514773
Point of Cott excavation archive Frame 14: S. 2m strip after removal of F18.
Central Excavation Unit
1984
© Crown Copyright: HES (Central Excavation Unit Collection)

SC 1514774
Point of Cott excavation archive Frame 15: S. 2m strip after removal of F18.
Central Excavation Unit
1984
© Crown Copyright: HES (Central Excavation Unit Collection)

SC 1514775
Point of Cott excavation archive Frame 16: F54, Compartment 4.
Central Excavation Unit
1984
© Crown Copyright: HES (Central Excavation Unit Collection)

SC 1514776
Point of Cott excavation archive Frame 17: F54, Compartment 4.
Central Excavation Unit
1984
© Crown Copyright: HES (Central Excavation Unit Collection)

SC 1514777
Point of Cott excavation archive Frame 19: M124, Compartment 4.
Central Excavation Unit
1984
© Crown Copyright: HES (Central Excavation Unit Collection)

SC 1514778
Point of Cott excavation archive Frame 5: F12 after removal of F6 in Compartment 2.
Central Excavation Unit
1984
© Crown Copyright: HES (Central Excavation Unit Collection)

SC 1514779
Point of Cott excavation archive Frame 6: F12 after removal of F6 in Compartment 2.
Central Excavation Unit
1984
© Crown Copyright: HES (Central Excavation Unit Collection)

SC 1514780
Point of Cott excavation archive Frame 9: F54, Compartment 3.
Central Excavation Unit
1984
© Crown Copyright: HES (Central Excavation Unit Collection)

SC 1514781
Point of Cott excavation archive Frame 21: Compartment 4 after removal of F54.
Central Excavation Unit
1984
© Crown Copyright: HES (Central Excavation Unit Collection)

SC 1514782
Point of Cott excavation archive Frame 24: Compartment 4 after removal of F54.
Central Excavation Unit
1984
© Crown Copyright: HES (Central Excavation Unit Collection)

SC 1514783
Point of Cott excavation archive Frame 25: Compartment 4 after removal of F54.
Central Excavation Unit
1984
© Crown Copyright: HES (Central Excavation Unit Collection)

SC 1514784
Point of Cott excavation archive Frame 28: Compartment 1, first layer.
Central Excavation Unit
1984
© Crown Copyright: HES (Central Excavation Unit Collection)

SC 1514785
Point of Cott excavation archive Frame 29: M130.
Central Excavation Unit
1984
© Crown Copyright: HES (Central Excavation Unit Collection)

SC 1514786
Point of Cott excavation archive Frame 31: M130: Compartment 1, 2nd layer.
Central Excavation Unit
1984
© Crown Copyright: HES (Central Excavation Unit Collection)

SC 1514787
Point of Cott excavation archive Frame 32: M130: Compartment 1, 2nd layer.
Central Excavation Unit
1984
© Crown Copyright: HES (Central Excavation Unit Collection)

SC 1514788
Point of Cott excavation archive Frame 33: Compartment 1.
Central Excavation Unit
1984
© Crown Copyright: HES (Central Excavation Unit Collection)

SC 1514789
Point of Cott excavation archive Frame 36: M130: Compartment 1.
Central Excavation Unit
1984
© Crown Copyright: HES (Central Excavation Unit Collection)

SC 1514790
Point of Cott excavation archive Frame 37: Working shot.
Central Excavation Unit
1984
© Crown Copyright: HES (Central Excavation Unit Collection)

SC 1514791
Point of Cott excavation archive Frame 11: Compartment 1: fish bones - location shot and detail.
Central Excavation Unit
1984
© Crown Copyright: HES (Central Excavation Unit Collection)

SC 1514792
Point of Cott excavation archive Frame 12: Compartment 1: fish bones - location shot and detail.
Central Excavation Unit
1984
© Crown Copyright: HES (Central Excavation Unit Collection)

SC 1514793
Point of Cott excavation archive Frame 13: Compartment 1: fish bones - location shot and detail.
Central Excavation Unit
1984
© Crown Copyright: HES (Central Excavation Unit Collection)

SC 1514794
Point of Cott excavation archive Frame 14: M130: Compartment 1.
Central Excavation Unit
1984
© Crown Copyright: HES (Central Excavation Unit Collection)

SC 1514795
Point of Cott excavation archive Frame 16: M130: Compartment 1.
Central Excavation Unit
1984
© Crown Copyright: HES (Central Excavation Unit Collection)

SC 1514796
Point of Cott excavation archive Frame 4: Unlabelled excavation photograph. From S.
Central Excavation Unit
1984
© Crown Copyright: HES (Central Excavation Unit Collection)

SC 1514797
Point of Cott excavation archive Frame 6: Unlabelled excavation photograph. From E.
Central Excavation Unit
1984
© Crown Copyright: HES (Central Excavation Unit Collection)

SC 1514798
Point of Cott excavation archive Frame 8: The Forecourt area and Cairn. From S.
Central Excavation Unit
1984
© Crown Copyright: HES (Central Excavation Unit Collection)

SC 1514799
Point of Cott excavation archive Frame 9: Large stone in F62 - SE side.
Central Excavation Unit
1984
© Crown Copyright: HES (Central Excavation Unit Collection)

SC 1514800
Point of Cott excavation archive Frame 18: F94: Old Ground Surface between F80 and F81. From S.
Central Excavation Unit
1984
© Crown Copyright: HES (Central Excavation Unit Collection)

SC 1514801
Point of Cott excavation archive Frame 20: F74: N end. From W.
Central Excavation Unit
1984
© Crown Copyright: HES (Central Excavation Unit Collection)

SC 1514802
Point of Cott excavation archive Frame 21: F90: wall after removal of first course.
Central Excavation Unit
1984
© Crown Copyright: HES (Central Excavation Unit Collection)

SC 1514803
Point of Cott excavation archive Frame 24: F90: wall after removal of second course.
Central Excavation Unit
1984
© Crown Copyright: HES (Central Excavation Unit Collection)

SC 1514804
Point of Cott excavation archive Frame 26: F90: wall after removal of third course.
Central Excavation Unit
1984
© Crown Copyright: HES (Central Excavation Unit Collection)

SC 1514805
Point of Cott excavation archive Frame 27: F90: wall after removal of fifth course.
Central Excavation Unit
1984
© Crown Copyright: HES (Central Excavation Unit Collection)

SC 1514806
Point of Cott excavation archive Frame 30: General view of site.
Central Excavation Unit
1984
© Crown Copyright: HES (Central Excavation Unit Collection)

SC 1514807
Point of Cott excavation archive Frame 31: F16: section through Forecourt area. From W.
Central Excavation Unit
1984
© Crown Copyright: HES (Central Excavation Unit Collection)

SC 1514808
Point of Cott excavation archive Frame 37: F14: section through Forecourt area. From W.
Central Excavation Unit
1984
© Crown Copyright: HES (Central Excavation Unit Collection)

SC 1514809
Point of Cott excavation archive Frame 10: Tumble in front of entrance. From S.
Central Excavation Unit
1984
© Crown Copyright: HES (Central Excavation Unit Collection)

SC 1514810
Point of Cott excavation archive Frame 11: F136 and F100 (Grid L116). From N.
Central Excavation Unit
1984
© Crown Copyright: HES (Central Excavation Unit Collection)

SC 1514811
Point of Cott excavation archive Frame 12: F136 and F100 (Grid L116). From N.
Central Excavation Unit
1984
© Crown Copyright: HES (Central Excavation Unit Collection)

SC 1514812
Point of Cott excavation archive Frame 13: F136 and F100 (Grid L116). From N.
Central Excavation Unit
1984
© Crown Copyright: HES (Central Excavation Unit Collection)

SC 1514813
Point of Cott excavation archive Frame 14: F136 and F100 (Grid L116). From N.
Central Excavation Unit
1984
© Crown Copyright: HES (Central Excavation Unit Collection)

SC 1514814
Point of Cott excavation archive Frame 16: F109 after removal of F135. From N.
Central Excavation Unit
1984
© Crown Copyright: HES (Central Excavation Unit Collection)

SC 1514815
Point of Cott excavation archive Frame 17: Tumble in front of entrance. From S.
Central Excavation Unit
1984
© Crown Copyright: HES (Central Excavation Unit Collection)

SC 1514816
Point of Cott excavation archive Frame 19: Compartment 4, NE, showing collapse before removal of wall 99/98. From E.
Central Excavation Unit
1984
© Crown Copyright: HES (Central Excavation Unit Collection)

SC 1514817
Point of Cott excavation archive Frame 20: Compartment 4, NE, showing collapse before removal of wall 99/98. From E.
Central Excavation Unit
1984
© Crown Copyright: HES (Central Excavation Unit Collection)

SC 1514818
Point of Cott excavation archive Frame 5: F108 after removal of F135. From W.
Central Excavation Unit
1984
© Crown Copyright: HES (Central Excavation Unit Collection)

SC 1514819
Point of Cott excavation archive Frame 6: F108 showing slot after removal of F135. From E.
Central Excavation Unit
1984
© Crown Copyright: HES (Central Excavation Unit Collection)

SC 1514820
Point of Cott excavation archive Frame 9: F137 in F109 (Compartment 4).
Central Excavation Unit
1984
© Crown Copyright: HES (Central Excavation Unit Collection)

SC 1514821
Point of Cott excavation archive Frame 21: Compartment 4, NE, showing collapse before removal of wall 99/98. From E.
Central Excavation Unit
1984
© Crown Copyright: HES (Central Excavation Unit Collection)

SC 1514822
Point of Cott excavation archive Frame 22: Compartment 4, post-excavation.
Central Excavation Unit
1984
© Crown Copyright: HES (Central Excavation Unit Collection)

SC 1514823
Point of Cott excavation archive Frame 24: F116, section through tumble and black patch. From S.
Central Excavation Unit
1984
© Crown Copyright: HES (Central Excavation Unit Collection)

SC 1514824
Point of Cott excavation archive Frame 25: F116, section through tumble and black patch. From S.
Central Excavation Unit
1984
© Crown Copyright: HES (Central Excavation Unit Collection)

SC 1514825
Point of Cott excavation archive Frame 27: F145-8: Boxes under 66 after rubbish removed and fill cleaned over. From S.
Central Excavation Unit
1984
© Crown Copyright: HES (Central Excavation Unit Collection)

SC 1514826
Point of Cott excavation archive Frame 29: F76: Slumped revetment? (some confusion as to numbering).
Central Excavation Unit
1984
© Crown Copyright: HES (Central Excavation Unit Collection)

SC 1514827
Point of Cott excavation archive Frame 30: F76: Slumped revetment? (some confusion as to numbering).
Central Excavation Unit
1984
© Crown Copyright: HES (Central Excavation Unit Collection)

SC 1514828
Point of Cott excavation archive Frame 31: F76: Slumped revetment? (some confusion as to numbering).
Central Excavation Unit
1984
© Crown Copyright: HES (Central Excavation Unit Collection)

SC 1514829
Point of Cott excavation archive Frame 32: F76: Slumped revetment? (some confusion as to numbering).
Central Excavation Unit
1984
© Crown Copyright: HES (Central Excavation Unit Collection)

SC 1514830
Point of Cott excavation archive Frame 35: Rubble at front of passage. From S.
Central Excavation Unit
1984
© Crown Copyright: HES (Central Excavation Unit Collection)

SC 1514831
Point of Cott excavation archive Frame 36: Rubble at front of passage. From NW.
Central Excavation Unit
1984
© Crown Copyright: HES (Central Excavation Unit Collection)

SC 1514832
Point of Cott excavation archive Frame 37: Rubble at front of passage. From N.
Central Excavation Unit
1984
© Crown Copyright: HES (Central Excavation Unit Collection)

SC 1514833
Point of Cott excavation archive Frame 38: Space between stones.
Central Excavation Unit
1984
© Crown Copyright: HES (Central Excavation Unit Collection)

SC 1514834
Point of Cott excavation archive Frame 10: Bones in Compartment 4.
Central Excavation Unit
1984
© Crown Copyright: HES (Central Excavation Unit Collection)

SC 1514835
Point of Cott excavation archive Frame 11: Bones in Compartment 4.
Central Excavation Unit
1984
© Crown Copyright: HES (Central Excavation Unit Collection)

SC 1514836
Point of Cott excavation archive Frame 12: Bones in Compartment 4.
Central Excavation Unit
1984
© Crown Copyright: HES (Central Excavation Unit Collection)

SC 1514837
Point of Cott excavation archive Frame 13: Bones in Compartment 4.
Central Excavation Unit
1984
© Crown Copyright: HES (Central Excavation Unit Collection)

SC 1514838
Point of Cott excavation archive Frame 15: North area: L112 South. (Reg. L114)
Central Excavation Unit
1984
© Crown Copyright: HES (Central Excavation Unit Collection)

SC 1514839
Point of Cott excavation archive Frame 16: North area: L114 North.
Central Excavation Unit
1984
© Crown Copyright: HES (Central Excavation Unit Collection)

SC 1514840
Point of Cott excavation archive Frame 17: North area: L114 South.
Central Excavation Unit
1984
© Crown Copyright: HES (Central Excavation Unit Collection)

SC 1514841
Point of Cott excavation archive Frame 18: North area: L116 North.
Central Excavation Unit
1984
© Crown Copyright: HES (Central Excavation Unit Collection)

SC 1514842
Point of Cott excavation archive Frame 19: North area: L116 South.
Central Excavation Unit
1984
© Crown Copyright: HES (Central Excavation Unit Collection)

SC 1514843
Point of Cott excavation archive Frame 20: North area: L118 North.
Central Excavation Unit
1984
© Crown Copyright: HES (Central Excavation Unit Collection)

SC 1514844
Point of Cott excavation archive Frame 4: Compartment 4: half-section through slot for E sill stone.
Central Excavation Unit
1984
© Crown Copyright: HES (Central Excavation Unit Collection)

SC 1514845
Point of Cott excavation archive Frame 6: Compartment 4: half-section through slot for W sill stone.
Central Excavation Unit
1984
© Crown Copyright: HES (Central Excavation Unit Collection)

SC 1514846
Point of Cott excavation archive Frame 7: Compartment 4: half-section through slot for W sill stone.
Central Excavation Unit
1984
© Crown Copyright: HES (Central Excavation Unit Collection)
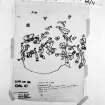
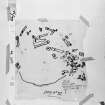

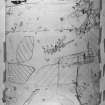
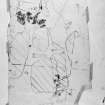

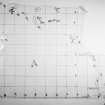

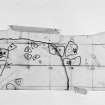

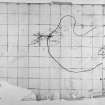
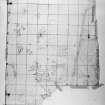
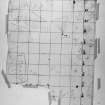
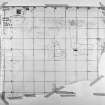
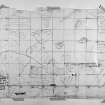

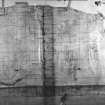

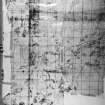
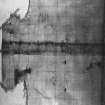
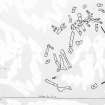
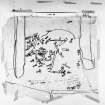
















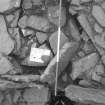

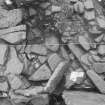
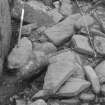
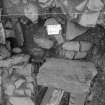


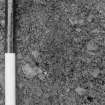
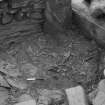
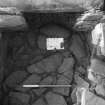



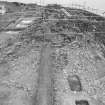



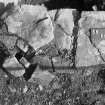


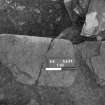
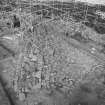

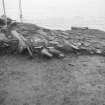
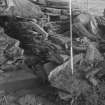

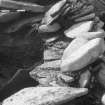


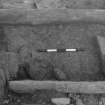
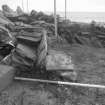

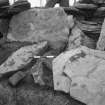

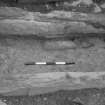

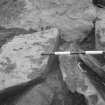


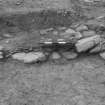
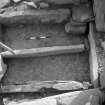
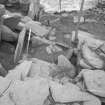

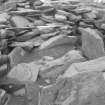
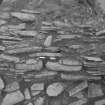
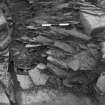
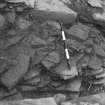

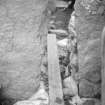
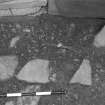
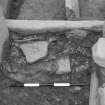
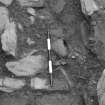
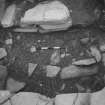
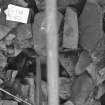
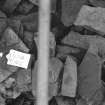
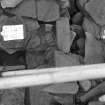
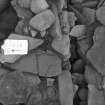
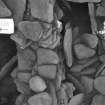



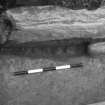
First 100 images shown.





