Date 1949 - 1951
Event ID 1000219
Category Recording
Type Excavation
Permalink http://canmore.org.uk/event/1000219
A souterrain (Carlungie I) was associated settlement discovered on 17th October 1949 in the same field as Carlungie II (NO53SW 24) and excavated by Wainwright in the summers of 1950 and 1951.
The excavation showed that the trench for the souterrain was dug out and that the surface huts were built on the upcast.
The souterrain, one of the longest known, is 140' long and had four separate entrances. The paved passages average about 7' in width, the corbelled walls being of boulders and split flags. The surviving walling suggested an internal height of at least 6', and when the roofing slabs were in place they must have protruded above ground for 2' or more, eliminating the theory of concealment. The excavation suggested, and scientific analysis of the soil went some way to proving, that this had been a byre for cattle or sheep.
A contemporary settlement consisting of at least 8 huts was identified. Seven of the huts were built of boulders and opened onto a well-paved courtyard partly fenced by upright flags. The 8th hut appeared to be timber built, five post-holes being identified. The evidence suggested that the souterrain had been deliberately and carefully dismantled and filled up as soon as it went out of use, with no break in time nor any change of inhabitants. A cup-and-ring marked stone was found in the filling. A change also took place in the settlement, the courtyard and part of the souterrain being overlaid with paving, and a paved building 18' long and 12' wide, possibly a byre, being built over part of the settlement and another hut being built over two of the earlier ones.
The only dateable find was a Roman amphora, lying in fragments on the paved floor of one of the earlier huts, but the accumulated evidence suggests that the occupation fell between 50 AD and 450 AD and that the souterrain was demolished a little later than 200 AD but before 250 AD.
F T Wainwright 1953; 1963
Ordnance Survey licence number AC0000807262. All rights reserved.
Canmore Disclaimer.
© Bluesky International Limited 2025.
|
Carlungie
Settlement (Iron Age), Souterrain (Prehistoric), Unidentified Pottery (Roman)
Canmore ID 34535 |
|

SC 450621
View from the excavations of Carlungie souterrain in 1951, including from left Jean Mann, D B Taylor, F W Thornton, D A Gardner, Isobel Gibb and F T Wainwright.
Papers of Frederick T Wainwright, archaeologist, Dundee, Scotland
1951
© RCAHMS

SC 1903746
Excavation photograph : hole dug by James Fraser at Carlungie, to west. (glass neg stored in box in negative room)
Papers of Frederick T Wainwright, archaeologist, Dundee, Scotland
1949
© RCAHMS

SC 1903747
Excavation photograph : interior of forty-four foot passage of souterrain (third entrance). (glass neg stored in box in negative room)
Papers of Frederick T Wainwright, archaeologist, Dundee, Scotland
1950
© RCAHMS

SC 1903748
Excavation photograph : forty-four foot passage (third entrance) joining main passage of souterrain. (glass neg stored in box in negative room)
Papers of Frederick T Wainwright, archaeologist, Dundee, Scotland
1950
© RCAHMS

SC 1903749
Excavation photograph : general view of souterrain to north/north-west. (glass neg stored in box in negative room)
Papers of Frederick T Wainwright, archaeologist, Dundee, Scotland
1950
© RCAHMS

SC 1903750
Excavation photograph : F T Wainwright and Isobel Gibb on paved floor and flagstones of souterrain passage. (glass neg stored in box in negative room)
Papers of Frederick T Wainwright, archaeologist, Dundee, Scotland
1950
© RCAHMS

SC 1903751
Excavation photograph : Main passage of souterrain and Jenny Lowe. (glass neg stored in box in negative room)
Papers of Frederick T Wainwright, archaeologist, Dundee, Scotland
1950
© RCAHMS

SC 1903752
Excavation photograph : general view of souterrain to north-west. (glass neg stored in box in negative room)
Papers of Frederick T Wainwright, archaeologist, Dundee, Scotland
1950
© RCAHMS

SC 1903753
Excavation photograph : site, to the west from the van, and people. (glass neg stored in box in negative room)
Papers of Frederick T Wainwright, archaeologist, Dundee, Scotland
1950
© RCAHMS

SC 1903754
Illustration photograph : Carlungie I - plan of post souterrain huts and paving.
Papers of Frederick T Wainwright, archaeologist, Dundee, Scotland
1950
© RCAHMS

SC 1903755
Illustration photograph : Carlungie I - plan of souterrain and surface structures. (glass neg stored in box in negative room)
Papers of Frederick T Wainwright, archaeologist, Dundee, Scotland
1950
© RCAHMS

SC 1903756
Excavation photograph : group of excavators including F T Wainwright (top) and Tom Driver (glasses).
Papers of Frederick T Wainwright, archaeologist, Dundee, Scotland
1950
© RCAHMS

SC 1903757
Illustration photograph : quern stones. (glass neg stored in box in negative room)
Papers of Frederick T Wainwright, archaeologist, Dundee, Scotland
1950
© RCAHMS

SC 1903758
Excavation photograph : Carlungie I - main entrance to souterrain. (glass neg stored in box in negative room)
Papers of Frederick T Wainwright, archaeologist, Dundee, Scotland
1950
© RCAHMS

SC 1903759
Excavation photograph : excavators working on souterrain. (glass neg stored in box in negative room)
Papers of Frederick T Wainwright, archaeologist, Dundee, Scotland
1950
© RCAHMS

SC 1903760
Excavation photograph : passage to north.
Papers of Frederick T Wainwright, archaeologist, Dundee, Scotland
1950
© RCAHMS

SC 1903761
Excavation photograph : Carlungie I - excavations on the fifteenth day. (glass neg stored in box in negative room)
Papers of Frederick T Wainwright, archaeologist, Dundee, Scotland
1950
© RCAHMS

SC 1903763
Excavation photograph : F T Wainwright picking with farm grieve.
Papers of Frederick T Wainwright, archaeologist, Dundee, Scotland
1950
© RCAHMS

SC 1903764
Excavation photograph : smoke from the site?. (glass neg stored in box in negative room)
Papers of Frederick T Wainwright, archaeologist, Dundee, Scotland
1950
© RCAHMS

SC 1903766
Excavation photograph : stone moulds.
Papers of Frederick T Wainwright, archaeologist, Dundee, Scotland
1950
© RCAHMS

SC 1903767
Excavation photograph : stone moulds.
Papers of Frederick T Wainwright, archaeologist, Dundee, Scotland
1950
© RCAHMS

SC 1903768
Excavation photograph : stone querns.
Papers of Frederick T Wainwright, archaeologist, Dundee, Scotland
1950
© RCAHMS

SC 1903769
Excavation photograph : stone querns.
Papers of Frederick T Wainwright, archaeologist, Dundee, Scotland
1950
© RCAHMS

SC 1903770
Excavation photograph : fire-making stone (find 135).
Papers of Frederick T Wainwright, archaeologist, Dundee, Scotland
1950
© RCAHMS

SC 1903771
Excavation photograph : cup and ring stone (find 134).
Papers of Frederick T Wainwright, archaeologist, Dundee, Scotland
1950
© RCAHMS

SC 1903775
Excavation photograph : cup and ring marked stone.
Papers of Frederick T Wainwright, archaeologist, Dundee, Scotland
1950
© RCAHMS

SC 1903776
Excavation photograph : cup and ring marked stone.
Papers of Frederick T Wainwright, archaeologist, Dundee, Scotland
1950
© RCAHMS

SC 1903777
Excavation illustration/photograph : plan of post-souterrain huts and paving.
Papers of Frederick T Wainwright, archaeologist, Dundee, Scotland
1950
© RCAHMS

SC 1903778
Excavation photograph : stone moulds.
Papers of Frederick T Wainwright, archaeologist, Dundee, Scotland
1950
© RCAHMS

SC 1903779
Excavation photograph : stone mould.
Papers of Frederick T Wainwright, archaeologist, Dundee, Scotland
1950
© RCAHMS

SC 1903780
Excavation photograph : south wall of passage, showing undisturbed.
Papers of Frederick T Wainwright, archaeologist, Dundee, Scotland
1951
© RCAHMS

SC 1903781
Excavation photograph : corbelling in main passage to north-east.
Papers of Frederick T Wainwright, archaeologist, Dundee, Scotland
1951
© RCAHMS

SC 1903782
Excavation photograph : south-east entrance joining main passage.
Papers of Frederick T Wainwright, archaeologist, Dundee, Scotland
1950
© RCAHMS

SC 1903783
Excavation photograph : narrow passage and block.
Papers of Frederick T Wainwright, archaeologist, Dundee, Scotland
1950
© RCAHMS

SC 1903784
Excavation photograph : corbelling in main passage to north.
Papers of Frederick T Wainwright, archaeologist, Dundee, Scotland
1951
© RCAHMS

SC 1903785
Excavation photograph : main passage - close up of tip.
Papers of Frederick T Wainwright, archaeologist, Dundee, Scotland
1951
© RCAHMS

SC 1903786
Excavation photograph : north-west entrance to south-east.
Papers of Frederick T Wainwright, archaeologist, Dundee, Scotland
1950
© RCAHMS

SC 1903787
Excavation photograph : south-east entrance joining main passage.
Papers of Frederick T Wainwright, archaeologist, Dundee, Scotland
1950
© RCAHMS

SC 1903788
Excavation photograph : north entrance to passage and Jean Sanderson.
Papers of Frederick T Wainwright, archaeologist, Dundee, Scotland
1950
© RCAHMS

SC 1903789
Excavation photograph : end of passage to north.
Papers of Frederick T Wainwright, archaeologist, Dundee, Scotland
1951
© RCAHMS

SC 1903790
Excavation photograph : end of passage to north-east.
Papers of Frederick T Wainwright, archaeologist, Dundee, Scotland
1951
© RCAHMS

SC 1903791
Excavation photograph : end of passage to north-east.
Papers of Frederick T Wainwright, archaeologist, Dundee, Scotland
1951
© RCAHMS

SC 1903792
Excavation photograph : site to west from van and people.
Papers of Frederick T Wainwright, archaeologist, Dundee, Scotland
1951
© RCAHMS

SC 1903793
Excavation photograph : site to west from van.
Papers of Frederick T Wainwright, archaeologist, Dundee, Scotland
1951
© RCAHMS

SC 1903794
Excavation photograph : querns 137, 138, and 139.
Papers of Frederick T Wainwright, archaeologist, Dundee, Scotland
1951
© RCAHMS

SC 1903795
Excavation photograph : ? medieval hut to south-east (north-west corner of site).
Papers of Frederick T Wainwright, archaeologist, Dundee, Scotland
1951
© RCAHMS

SC 1903796
Excavation photograph : ? medieval hut to south-east (north-west corner of site).
Papers of Frederick T Wainwright, archaeologist, Dundee, Scotland
1951
© RCAHMS

SC 1903797
Excavation photograph : general view to north.
Papers of Frederick T Wainwright, archaeologist, Dundee, Scotland
1951
© RCAHMS

SC 1903798
Excavation photograph : site and central passage to north.
Papers of Frederick T Wainwright, archaeologist, Dundee, Scotland
1951
© RCAHMS

SC 1903799
Excavation photograph : central paving and Isobel Gibb in narrow passage.
Papers of Frederick T Wainwright, archaeologist, Dundee, Scotland
1951
© RCAHMS

SC 1903800
Excavation photograph : forecourt at main entrance to south.
Papers of Frederick T Wainwright, archaeologist, Dundee, Scotland
1951
© RCAHMS

SC 1903801
Excavation photograph : ? medieval hut and main entrance.
Papers of Frederick T Wainwright, archaeologist, Dundee, Scotland
1951
© RCAHMS

SC 1903802
Excavation photograph : south wall showing undisturbed.
Papers of Frederick T Wainwright, archaeologist, Dundee, Scotland
1951
© RCAHMS

SC 1903803
Excavation photograph : excavators.
Papers of Frederick T Wainwright, archaeologist, Dundee, Scotland
1951
© RCAHMS

SC 1903804
Excavation photograph : stone mould.
Papers of Frederick T Wainwright, archaeologist, Dundee, Scotland
1951
© RCAHMS

SC 1903805
Excavation photograph : fire stone.
Papers of Frederick T Wainwright, archaeologist, Dundee, Scotland
1951
© RCAHMS

SC 1903806
Excavation photograph : quern stones.
Papers of Frederick T Wainwright, archaeologist, Dundee, Scotland
1951
© RCAHMS

SC 1903807
Excavation photograph : pottery.
Papers of Frederick T Wainwright, archaeologist, Dundee, Scotland
1951
© RCAHMS

SC 1903808
Excavation photograph : pottery fragments.
Papers of Frederick T Wainwright, archaeologist, Dundee, Scotland
1951
© RCAHMS

SC 1903809
Excavation photograph : metal objects.
Papers of Frederick T Wainwright, archaeologist, Dundee, Scotland
1951
© RCAHMS

SC 1903810
Excavation photograph : stone mould.
Papers of Frederick T Wainwright, archaeologist, Dundee, Scotland
1951
© RCAHMS

SC 1903811
Excavation photograph : fragments of pot VI.
Papers of Frederick T Wainwright, archaeologist, Dundee, Scotland
1951
© RCAHMS

SC 1903812
Excavation photograph : stone lamps and disc.
Papers of Frederick T Wainwright, archaeologist, Dundee, Scotland
1951
© RCAHMS

SC 1903813
Excavation photograph : stone mould.
Papers of Frederick T Wainwright, archaeologist, Dundee, Scotland
1951
© RCAHMS

SC 1903814
Excavation photograph : stone mould.
Papers of Frederick T Wainwright, archaeologist, Dundee, Scotland
1951
© RCAHMS

SC 1903815
Excavation photograph : pot pieced together.
Papers of Frederick T Wainwright, archaeologist, Dundee, Scotland
1951
© RCAHMS

SC 1903816
Excavation photograph : narrow passage and adjoining trench.
Papers of Frederick T Wainwright, archaeologist, Dundee, Scotland
1950
© RCAHMS

SC 1903817
Excavation photograph : narrow passage to west.
Papers of Frederick T Wainwright, archaeologist, Dundee, Scotland
1950
© RCAHMS

SC 1903818
Excavation photograph : from roof of hut - whole site to south-west.
Papers of Frederick T Wainwright, archaeologist, Dundee, Scotland
1950
© RCAHMS

SC 1903819
Excavation photograph : south-east entrance to south-east.
Papers of Frederick T Wainwright, archaeologist, Dundee, Scotland
1950
© RCAHMS

SC 1903820
Excavation photograph : narrow passage to west, north-west.
Papers of Frederick T Wainwright, archaeologist, Dundee, Scotland
1950
© RCAHMS

SC 1903821
Excavation photograph : post holes.
Papers of Frederick T Wainwright, archaeologist, Dundee, Scotland
1951
© RCAHMS

SC 1903822
Excavation photograph.
Papers of Frederick T Wainwright, archaeologist, Dundee, Scotland
1950
© RCAHMS

SC 1903823
Excavation photograph : site and central paving to north-east.
Papers of Frederick T Wainwright, archaeologist, Dundee, Scotland
1950
© RCAHMS

SC 1903824
Excavation photograph : post holes.
Papers of Frederick T Wainwright, archaeologist, Dundee, Scotland
1950
© RCAHMS

SC 1903825
Excavation photograph : annexe to east.
Papers of Frederick T Wainwright, archaeologist, Dundee, Scotland
1951
© RCAHMS

SC 1903826
Excavation photograph : annexe to south-east from main passage.
Papers of Frederick T Wainwright, archaeologist, Dundee, Scotland
1951
© RCAHMS

SC 1903827
Excavation photograph : annexe and main passage to west.
Papers of Frederick T Wainwright, archaeologist, Dundee, Scotland
1951
© RCAHMS

SC 1903828
Excavation photograph : annexe to south-east from main passage.
Papers of Frederick T Wainwright, archaeologist, Dundee, Scotland
1951
© RCAHMS

SC 1903829
Excavation photograph : north-west corner.
Papers of Frederick T Wainwright, archaeologist, Dundee, Scotland
1951
© RCAHMS

SC 1903830
Excavation photograph : annexe to east.
Papers of Frederick T Wainwright, archaeologist, Dundee, Scotland
1951
© RCAHMS

SC 1903831
Excavation photograph : trench XLIX to north.
Papers of Frederick T Wainwright, archaeologist, Dundee, Scotland
1951
© RCAHMS

SC 1903832
Excavation photograph : Cruden and north-east corner.
Papers of Frederick T Wainwright, archaeologist, Dundee, Scotland
1951
© RCAHMS

SC 1903833
Excavation photograph : Cruden and north-east corner.
Papers of Frederick T Wainwright, archaeologist, Dundee, Scotland
1951
© RCAHMS

SC 1903834
Excavation photograph : Cruden and north-east corner.
Papers of Frederick T Wainwright, archaeologist, Dundee, Scotland
1951
© RCAHMS

SC 1903835
Excavation photograph : Cruden and north-east corner.
Papers of Frederick T Wainwright, archaeologist, Dundee, Scotland
1951
© RCAHMS

SC 1903836
Excavation photograph : excavators.
Papers of Frederick T Wainwright, archaeologist, Dundee, Scotland
1951
© RCAHMS

SC 1903837
Excavation photograph : Jean Mann in passage.
Papers of Frederick T Wainwright, archaeologist, Dundee, Scotland
1951
© RCAHMS

SC 1903838
Excavation photograph : Jean Mann, F T Wainwright and rod, and Isobel Gibb.
Papers of Frederick T Wainwright, archaeologist, Dundee, Scotland
1951
© RCAHMS

SC 1903839
Excavation photograph : D B Taylor, Jean Mann, F T Wainwright, and Isobel Gibb.
Papers of Frederick T Wainwright, archaeologist, Dundee, Scotland
1951
© RCAHMS

SC 1903840
Excavation photograph : gang at work.
Papers of Frederick T Wainwright, archaeologist, Dundee, Scotland
1951
© RCAHMS

SC 1903841
Excavation photograph : gang at work.
Papers of Frederick T Wainwright, archaeologist, Dundee, Scotland
1951
© RCAHMS

SC 1903842
Excavation photograph : gang at work.
Papers of Frederick T Wainwright, archaeologist, Dundee, Scotland
1951
© RCAHMS

SC 1903843
Excavation photograph : gang at work.
Papers of Frederick T Wainwright, archaeologist, Dundee, Scotland
1951
© RCAHMS

SC 1903844
Excavation photograph : overworked excavators? (glass negative stored in box in neg room)
Papers of Frederick T Wainwright, archaeologist, Dundee, Scotland
1951
© RCAHMS

SC 1903845
Excavation photograph : gang at work.
Papers of Frederick T Wainwright, archaeologist, Dundee, Scotland
1951
© RCAHMS

SC 1903846
Excavation photograph : gang at work.
Papers of Frederick T Wainwright, archaeologist, Dundee, Scotland
1951
© RCAHMS

SC 1903847
Excavation photograph : annexe or passage on south side.
Papers of Frederick T Wainwright, archaeologist, Dundee, Scotland
1951
© RCAHMS

SC 1903848
Excavation photograph : annexe or passage on south side.
Papers of Frederick T Wainwright, archaeologist, Dundee, Scotland
1951
© RCAHMS

SC 1903849
Excavation photograph : north west entrance to south-east.
Papers of Frederick T Wainwright, archaeologist, Dundee, Scotland
1950
© RCAHMS





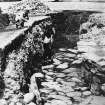








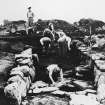




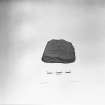
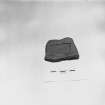




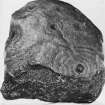








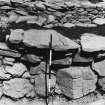
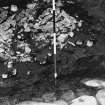
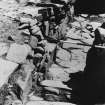
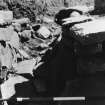

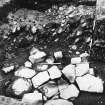

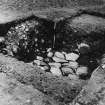
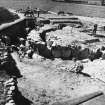


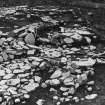
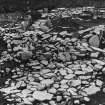
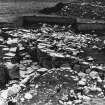


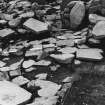





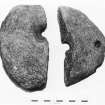
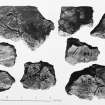
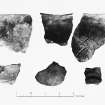








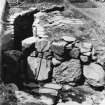

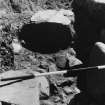
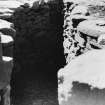

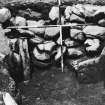

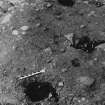
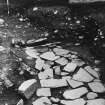
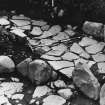


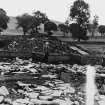





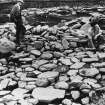




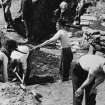





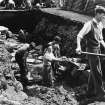
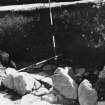


First 100 images shown.

Excavation photograph : hole dug by James Fraser at Carlungie, to west. (glass neg stored in box in negative room)
Excavation photograph : interior of forty-four foot passage of souterrain (third entrance). (glass neg stored in box in negative room)
Excavation photograph : forty-four foot passage (third entrance) joining main passage of souterrain. (glass neg stored in box in negative room)




