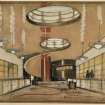 |
On-line Digital Images |
SC 357574 |
|
Basil Spence drawing of 129 Princes Street. |
|
Item Level |
|
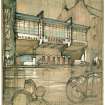 |
On-line Digital Images |
SC 357577 |
|
Exhibition drawing in pastel by Basil Spence of a perspective view of the Southern Motors Garage, Causewayside seen from the North West. |
1933 |
Item Level |
|
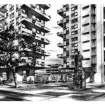 |
On-line Digital Images |
SC 358382 |
Records of Spence, Glover and Ferguson, architects, Edinburgh, Scotland |
Glasgow, Hutchesontown, Area C.
Photographic copy of perspective drawing showing general view of tower blocks with statue.
Titled: Gorbals GD14.
Signed DAL 58. |
|
Item Level |
|
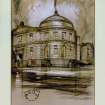 |
On-line Digital Images |
SC 423600 |
|
1-9 Portland Street, Royal Bank Building, Kilmarnock, Ayrshire.
Perspective view and plan by Basil Spence. |
|
Item Level |
|
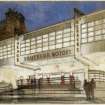 |
On-line Digital Images |
SC 426813 |
|
Basil Spence colour pastel perspective of the "Southern Motors" filling station, in Edinburgh, viewed from the South West. |
1933 |
Item Level |
|
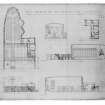 |
On-line Digital Images |
SC 437325 |
Records of Spence, Glover and Ferguson, architects, Edinburgh, Scotland |
The Church of St. Ninian and St. Martin, Whithorn. |
|
Item Level |
|
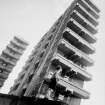 |
On-line Digital Images |
SC 438977 |
Records of Spence, Glover and Ferguson, architects, Edinburgh, Scotland |
Glasgow, Hutchesontown.
View from Ground level of hanging balconies in Area C, with child in foreground. |
c. 1965 |
Item Level |
|
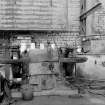 |
On-line Digital Images |
SC 535950 |
Papers of Professor John R Hume, economic and industrial historian, Glasgow, Scotland |
Hallside Steelworks, Interior
View of boiler shop showing buff (ex foundry), Luke and Spence Limited, Broadheath, Manchester M 14593 |
26/4/1978 |
Item Level |
|
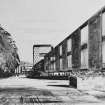 |
On-line Digital Images |
SC 553117 |
Records of Spence, Glover and Ferguson, architects, Edinburgh, Scotland |
Photographic copy showing perspective sketch of George Square.
Scanned image of D 65289.
|
|
Item Level |
|
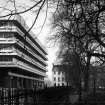 |
On-line Digital Images |
SC 553189 |
Records of Spence, Glover and Ferguson, architects, Edinburgh, Scotland |
University of Edinburgh, Main Library. Entrance (North) facade from George Square Gardens. Completion photo.
Scanned image of D 65292. |
|
Item Level |
|
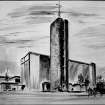 |
On-line Digital Images |
SC 553213 |
Records of Spence, Glover and Ferguson, architects, Edinburgh, Scotland |
Photographic copy of perspective sketch.
|
|
Item Level |
|
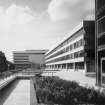 |
On-line Digital Images |
SC 553215 |
Records of Spence, Glover and Ferguson, architects, Edinburgh, Scotland |
East facade from Buccleuch Street. Completion photo.
Scanned image of D 65297. |
|
Item Level |
|
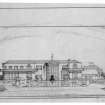 |
On-line Digital Images |
SC 582320 |
Records of Spence, Glover and Ferguson, architects, Edinburgh, Scotland |
Elevation.
|
|
Item Level |
|
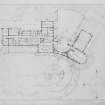 |
On-line Digital Images |
SC 582321 |
Records of Spence, Glover and Ferguson, architects, Edinburgh, Scotland |
Ground floor plan.
|
|
Item Level |
|
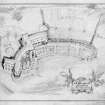 |
On-line Digital Images |
SC 582322 |
Records of Spence, Glover and Ferguson, architects, Edinburgh, Scotland |
Aerial perspective.
|
1937 |
Item Level |
|
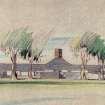 |
On-line Digital Images |
SC 600864 |
Records of Spence, Glover and Ferguson, architects, Edinburgh, Scotland |
Perspective view.
Scanned image of D 64837. |
|
Item Level |
|
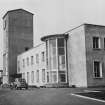 |
On-line Digital Images |
SC 636578 |
Records of Spence, Glover and Ferguson, architects, Edinburgh, Scotland |
Photographic view of clock tower and adjoining wing including staircase windows.
Scanned image of D 64838. |
|
Item Level |
|
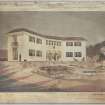 |
On-line Digital Images |
SC 641653 |
Records of Leslie Grahame-Thomson and Associates, architects, Oban, Argyll and Bute, Scotland |
Edinburgh, Murrayfield, a house.
Photographic copy of presentation board showing ground floor plan and perspective view of house looking towards the entrance.
Title: 'A House At Murrayfield'.
Insc: 'L. G. Thomson A.R.I.B.A. 10, St. Colme St, Edinburgh.' ' Basil Spence. delt.'
Scanned image of E 1225 CN. |
c. 1928 |
Item Level |
|
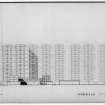 |
On-line Digital Images |
SC 681264 |
|
Glasgow, Hutchesontown, Area C.
Photographic copy of drawing showing elevation, trees and people.
Titled: ' GD 9 Gorbals Comprehensive Development Third Development Area Apartments SW Elevation'
Insc: 'Basil Spence ARA & Partners.' |
1958 |
Item Level |
|
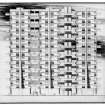 |
On-line Digital Images |
SC 681266 |
Records of Spence, Glover and Ferguson, architects, Edinburgh, Scotland |
Glasgow, Hutchesontown, Area C.
Photographic copy of drawing showing elevation with people and trees.
Titled: 'GD 41 Gorbals Development Third Development Area.' 'South Elevation: Three Towers.'
Insc: 'Basil Spence ARA & Partners One Canonbury Place London N1.' |
1958 |
Item Level |
|
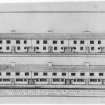 |
On-line Digital Images |
SC 684937 |
Records of Spence, Glover and Ferguson, architects, Edinburgh, Scotland |
Elevations of block of 6 houses.
Scanned image of D 65044. |
c. 1945 |
Item Level |
|
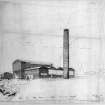 |
On-line Digital Images |
SC 684938 |
Records of Spence, Glover and Ferguson, architects, Edinburgh, Scotland |
Perspective sketch of boiler house.
Scanned image of D 64834. |
c. 1954 |
Item Level |
|
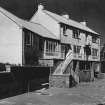 |
On-line Digital Images |
SC 684939 |
Records of Spence, Glover and Ferguson, architects, Edinburgh, Scotland |
Photographic view of entrance facades of two and three storey terrace in Victoria Street adjoining Lifeboat house.
Scanned image of B 78669.
|
1950 |
Item Level |
|
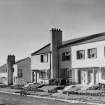 |
On-line Digital Images |
SC 684940 |
Records of Spence, Glover and Ferguson, architects, Edinburgh, Scotland |
Housing for Dunbar Burgh Council.
Photographic view of 2 storey terrace from street.
Scanned image of B 78686. |
c. 1953 |
Item Level |
|