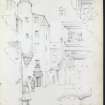 |
On-line Digital Images |
DP 149043 |
Page 36. Sketch of general view, including doorway details.
A N PATERSON SKETCHBOOK NO. 8. |
18/8/1891 |
Item Level |
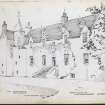 |
On-line Digital Images |
DP 149044 |
Page 38. Ink sketch of S elevation.
A N PATERSON SKETCHBOOK NO. 8. |
|
Item Level |
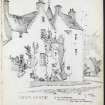 |
On-line Digital Images |
DP 149045 |
Page 39. Ink sketch showing SW corner.
A N PATERSON SKETCHBOOK NO. 8. |
|
Item Level |
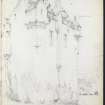 |
On-line Digital Images |
DP 149046 |
Page 42. Sketched view of NW angle.
A N PATERSON SKETCHBOOK NO. 8. |
20/8/1891 |
Item Level |
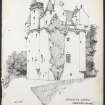 |
On-line Digital Images |
DP 149047 |
Page 45. Ink sketched general view.
A N PATERSON SKETCHBOOK NO. 8. |
20/8/1981 |
Item Level |
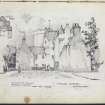 |
On-line Digital Images |
DP 149048 |
Page 47. Ink sketched views of principal elevation and plan of castle.
A N PATERSON SKETCHBOOK NO. 8. |
23/8/1891 |
Item Level |
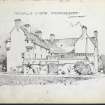 |
On-line Digital Images |
DP 149049 |
Page 50. Ink sketched view of S elevation.
A N PATERSON SKETCHBOOK NO. 8. |
24/8/1891 |
Item Level |
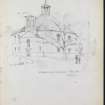 |
On-line Digital Images |
DP 149050 |
Page 63. Sketched view from NW.
A N PATERSON SKETCHBOOK NO. 8. |
28/5/1892 |
Item Level |
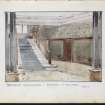 |
On-line Digital Images |
DP 149052 |
Page 77V. Watercolour sketch of hall and stair decoration at Benvenue, Helensburgh.
A N PATERSON SKETCHBOOK NO. 8. |
26/2/1910 |
Item Level |
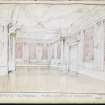 |
On-line Digital Images |
DP 149053 |
Page 78V. Watercolour sketch of proposed drawing room decoration at Benvenue, Helensburgh.
A N PATERSON SKETCHBOOK NO. 8. |
24/2/1910 |
Item Level |
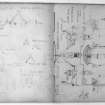 |
On-line Digital Images |
SC 1762305 |
Fyvie Castle,
Photographic copy of sketch details of general view of Seton Tower and Dormer side wing from South front.
Titled; 'Fyvie Castle Aberdeenshire Seton Tower' 'Centre Block South Facade' 'Red Sandstone Dressings' 'Harled Walls' 'Detail of Dormer Side Wing S.Front' 'Fyvie Castle Sketch Details'.
|
25/8/1891 |
Item Level |
|
Print Room |
SK ANP/8/46 |
Page 46. Sketched views of front elevation and details of baluster, finial, corbel and dormer.
A N PATERSON SKETCHBOOK NO. 8. |
20/8/1891 |
Item Level |
|
Print Room |
SK ANP/8/47 |
Page 47. Ink sketched views of principal elevation and plan of castle.
A N PATERSON SKETCHBOOK NO. 8. |
23/8/1891 |
Item Level |
|
Print Room |
SK ANP/8/32 |
Page 32. Sketched view of main staircase, plaster ceiling and door handles.
A N PATERSON SKETCHBOOK NO. 8. |
|
Item Level |
|
Print Room |
SK ANP/8/35 |
Page 35. Sketched view of panelled room with fireplace and ceiling plaster decoration.
A N PATERSON SKETCHBOOK NO. 8. |
18/8/1891 |
Item Level |
|
Print Room |
SK ANP/8/36 |
Page 36. Sketch of general view, including doorway details.
A N PATERSON SKETCHBOOK NO. 8. |
18/8/1891 |
Item Level |
|
Print Room |
SK ANP/8/45 |
Page 45. Ink sketched general view.
A N PATERSON SKETCHBOOK NO. 8. |
20/8/1981 |
Item Level |
|
Print Room |
SK ANP/8/50 |
Page 50. Ink sketched view of S elevation.
A N PATERSON SKETCHBOOK NO. 8. |
24/8/1891 |
Item Level |
|
Print Room |
SK ANP/8/49 |
Page 49. Sketched views showing dormers, lintel on S front, great tower from SW and W wing of covrt.
A N PATERSON SKETCHBOOK NO. 8. |
23/8/1891 |
Item Level |
|
Print Room |
SK ANP/8/53 |
Page 53. Sketched view of main entrance doorway.
A N PATERSON SKETCHBOOK NO. 8. |
25/8/1891 |
Item Level |
|
Print Room |
SK ANP/8/54 |
Page 54. Sketched views showing architectural details.
A N PATERSON SKETCHBOOK NO. 8. |
25/8/1891 |
Item Level |
|
Print Room |
SK ANP/8/55 |
Page 55. Sketched view showing S elevation.
A N PATERSON SKETCHBOOK NO. 8. |
25/8/1891 |
Item Level |
|
Print Room |
SK ANP/8/56 |
Page 56. Sketched views of S transept doorway.
A N PATERSON SKETCHBOOK NO. 8. |
26/8/1891 |
Item Level |
|
Print Room |
SK ANP/8/57 |
Page 57. Sketched view of interior from W.
A N PATERSON SKETCHBOOK NO. 8. |
26/8/1891 |
Item Level |
















