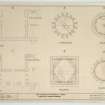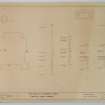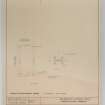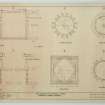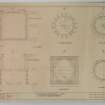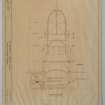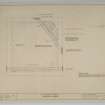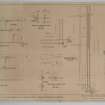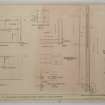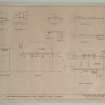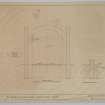Pricing Change
New pricing for orders of material from this site will come into place shortly. Charges for supply of digital images, digitisation on demand, prints and licensing will be altered.
Plans, sections and details showing remedial work. Leaflet appealing for funds.
DPM 1960/90/2
Description Plans, sections and details showing remedial work. Leaflet appealing for funds.
Date 1960 to 1961
Collection Records of Dick Peddie and McKay, architects, Edinburgh, Scotland
Catalogue Number DPM 1960/90/2
Category Prints and Drawings
Medium Mechanical copies
Accession Number 1999/90
External Reference Bin 63 Bag 3
Permalink http://canmore.org.uk/collection/850608




