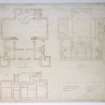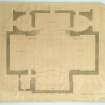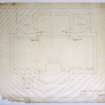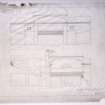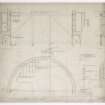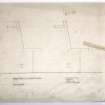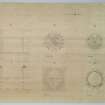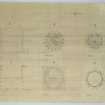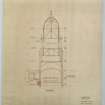Pricing Change
New pricing for orders of material from this site will come into place shortly. Charges for supply of digital images, digitisation on demand, prints and licensing will be altered.
Upcoming Maintenance
Please be advised that this website will undergo scheduled maintenance on the following dates:
Thursday, 9 January: 11:00 AM - 3:00 PM
Thursday, 23 January: 11:00 AM - 3:00 PM
Thursday, 30 January: 11:00 AM - 3:00 PM
During these times, some functionality such as image purchasing may be temporarily unavailable. We apologise for any inconvenience this may cause.
Plans and sections showing alterations and including plan showing heating. Details of decayed timber structure and survey details of pews.
DPM 1960/90/1
Description Plans and sections showing alterations and including plan showing heating. Details of decayed timber structure and survey details of pews.
Date c. 1952 to 1960
Collection Records of Dick Peddie and McKay, architects, Edinburgh, Scotland
Catalogue Number DPM 1960/90/1
Category Prints and Drawings
Medium Tracing, mechanical copies
Accession Number 1999/90
External Reference Bin 63 Bag 3
Permalink http://canmore.org.uk/collection/850594




