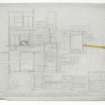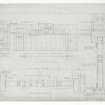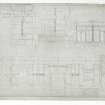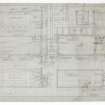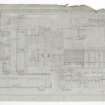Pricing Change
New pricing for orders of material from this site will come into place shortly. Charges for supply of digital images, digitisation on demand, prints and licensing will be altered.
Details for school.
BUC 1950/10/4
Description Details for school.
Date 1957
Collection Records of Alexander Buchanan Campbell and Partners, architects, Glasgow, Scotland
Catalogue Number BUC 1950/10/4
Category Prints and Drawings
Copies BUC 1950/10/4/2, BUC 1950/10/4/4, BUC 1950/10/4/5, BUC 1950/10/4/11, BUC 1950/10/4/13
Access Conditions BUC 1950/10/4/2-8,10-13 have been returned to the collection.
Accession Number 1995/8
External Reference 82
Permalink http://canmore.org.uk/collection/809398




