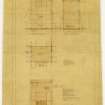Pricing Change
New pricing for orders of material from this site will come into place shortly. Charges for supply of digital images, digitisation on demand, prints and licensing will be altered.
Details of experimenting shed, arrangement of full size model in shed and old building at North West corner of Crown Square. Layout plan of North Terrace and details of steps. Unidentifed details of ...
LOR E/122/73
Description Details of experimenting shed, arrangement of full size model in shed and old building at North West corner of Crown Square. Layout plan of North Terrace and details of steps. Unidentifed details of benches and masonry. Planographic print of gallery interior. Elevation of memorial to Haig.
Date c. 1924 to 1928
Collection Records of Lorimer and Matthew, architects, Edinburgh, Scotland
Catalogue Number LOR E/122/73
Category Prints and Drawings
Copies E 10345, E 10344, LOR E/122/73/2
Access Conditions LOR E/122/73/9 is not available for study due to its poor condition. LOR E/122/73/10 is outsize and stored flat. LOR E/122/73/11 is accessioned as 1995/11.
Accession Number 2001/87
Permalink http://canmore.org.uk/collection/690644














