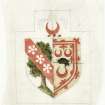 |
On-line Digital Images |
DP 372641 |
Bridge of Earn, Ayton House. Design of stained glass window with motto Lippen to God. |
|
Item Level |
 |
On-line Digital Images |
DP 372642 |
Bridge of Earn, Ayton House. Preparatory sketch with measurements for stained glass window. |
|
Item Level |
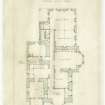 |
On-line Digital Images |
DP 372638 |
Bridge of Earn, Ayton House. Proposed alternations to plan of ground floor. |
22/9/1932 |
Item Level |
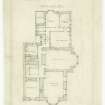 |
On-line Digital Images |
DP 372639 |
Bridge of Earn, Ayton House. Proposed alternations to plan of upper floor. |
22/9/1932 |
Item Level |
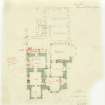 |
On-line Digital Images |
DP 372640 |
Bridge of Earn, Ayton House. Plan of ground floor. |
16/9/1932 |
Item Level |
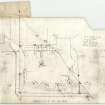 |
On-line Digital Images |
DP 372637 |
Bridge of Earn, Ayton House. Plan of drains. |
|
Item Level |
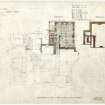 |
On-line Digital Images |
DP 372635 |
Bridge of Earn, Ayton House. No. 2, Plan of foundation and ground floor. |
5/1907 |
Item Level |
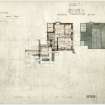 |
On-line Digital Images |
DP 372634 |
Bridge of Earn, Ayton House. No. 3, Plan of first floor and roof. |
|
Item Level |
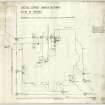 |
On-line Digital Images |
DP 372636 |
Bridge of Earn, Ayton House. Plan of drains. |
|
Item Level |
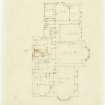 |
On-line Digital Images |
DP 372643 |
Bridge of Earn, Ayton House. Preparatory sketch for plan of ground floor. |
|
Item Level |
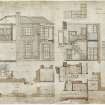 |
On-line Digital Images |
DP 372633 |
Ayton House. Detail of new additions including stairs, ground floor, first floor, exterior elevation. |
8/1907 |
Item Level |
|
Prints and Drawings |
LOR A/31/2/2 |
Bridge of Earn, Ayton House. No. 3, Plan of first floor and roof. |
|
Item Level |
|
Prints and Drawings |
LOR A/31/2/3 |
Bridge of Earn, Ayton House. No. 2, Plan of foundation and ground floor. |
5/1907 |
Item Level |
|
Prints and Drawings |
LOR A/31/2/4 |
Bridge of Earn, Ayton House. Plan of drains. |
|
Item Level |
|
Prints and Drawings |
LOR A/31/2/5 |
Bridge of Earn, Ayton House. Plan of drains. |
|
Item Level |
|
Prints and Drawings |
LOR A/31/2/9 |
Bridge of Earn, Ayton House. Design of stained glass window with motto Lippen to God. |
|
Item Level |
|
Prints and Drawings |
LOR A/31/2/11 |
Bridge of Earn, Ayton House. Preparatory sketch for plan of ground floor. |
|
Item Level |
|
Prints and Drawings |
LOR A/31/2/10 |
Bridge of Earn, Ayton House. Preparatory sketch with measurements for stained glass window. |
|
Item Level |
|
Prints and Drawings |
LOR A/31/2/1 |
Ayton House. Detail of new additions including stairs, ground floor, first floor, exterior elevation. |
8/1907 |
Item Level |
|
Prints and Drawings |
LOR A/31/2/6 |
Bridge of Earn, Ayton House. Proposed alternations to plan of ground floor. |
22/9/1932 |
Item Level |
|
Prints and Drawings |
LOR A/31/2/7 |
Bridge of Earn, Ayton House. Proposed alternations to plan of upper floor. |
|
Item Level |
|
Prints and Drawings |
LOR A/31/2/8 |
Bridge of Earn, Ayton House. Plan of ground floor. |
22/9/1932 |
Item Level |
















