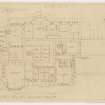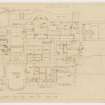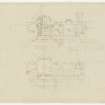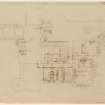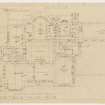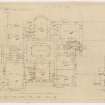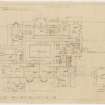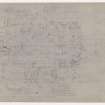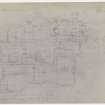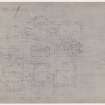Preview
Category
Catalogue Number
Title
Date
Level
All Other
SA 1940/2/1/1 Auchendennan Castle, S.Y.H.A.
Ground floor plan as existing.
c. 1944
Item Level
All Other
SA 1940/2/1/2 Auchendennan Castle, S.Y.H.A.
Ground floor plan showing alterations.
c. 1944
Item Level
All Other
SA 1940/2/1/3 Auchendennan Castle, S.Y.H.A.
Plan.
c. 1944
Item Level
All Other
SA 1940/2/1/4 Auchendennan Castle, S.Y.H.A.
Plan.
c. 1944
Item Level
All Other
SA 1940/2/1/5 Auchendennan Castle, S.Y.H.A.
First floor plan.
c. 1944
Item Level
All Other
SA 1940/2/1/6 Auchendennan Castle, S.Y.H.A.
Second floor plan.
c. 1944
Item Level
All Other
SA 1940/2/1/7 Auchendennan Castle, S.Y.H.A.
Attic and tower plan.
c. 1944
Item Level
All Other
SA 1940/2/1/8 Auchendennan Castle, S.Y.H.A.
Ground floor plan.
c. 1944
Item Level
All Other
SA 1940/2/1/9 Auchendennan Castle, S.Y.H.A.
First floor plan.
c. 1944
Item Level
All Other
SA 1940/2/1/10 Auchendennan Castle, S.Y.H.A.
Second floor plan.
c. 1944
Item Level
On-line Digital Images
DP 155586 Auchendennan Castle, S.Y.H.A.
Ground floor plan as existing.
c. 1944
Item Level
On-line Digital Images
DP 155587 Auchendennan Castle, S.Y.H.A.
Ground floor plan showing alterations.
c. 1944
Item Level
On-line Digital Images
DP 155588 Auchendennan Castle, S.Y.H.A.
Plan.
c. 1944
Item Level
On-line Digital Images
DP 155589 Auchendennan Castle, S.Y.H.A.
Plan.
c. 1944
Item Level
On-line Digital Images
DP 155590 Auchendennan Castle, S.Y.H.A.
First floor plan.
c. 1944
Item Level
On-line Digital Images
DP 155591 Auchendennan Castle, S.Y.H.A.
Second floor plan.
c. 1944
Item Level
On-line Digital Images
DP 155592 Auchendennan Castle, S.Y.H.A.
Attic and tower plan.
c. 1944
Item Level
On-line Digital Images
DP 155593 Auchendennan Castle, S.Y.H.A.
Ground floor plan.
c. 1944
Item Level
On-line Digital Images
DP 155594 Auchendennan Castle, S.Y.H.A.
First floor plan.
c. 1944
Item Level
On-line Digital Images
DP 155595 Auchendennan Castle, S.Y.H.A.
Second floor plan.
c. 1944
Item Level
Requires Javascript




