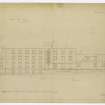 |
On-line Digital Images |
DP 096011 |
Lerwick, Gressy Loan, Janet Courtney Hostel.
Front elevation for proposed boy's hostel at Lerwick. |
12/1937 |
Item Level |
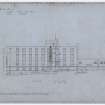 |
On-line Digital Images |
DP 096013 |
Lerwick, Gressy Loan, Janet Courtney Hostel.
Front elevation for proposed hostel for boys, Lewick. |
7/1938 |
Item Level |
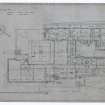 |
On-line Digital Images |
DP 096014 |
Lerwick, Gressy Loan, Janet Courtney Hostel.
Ground floor plan for proposed possible boy's hostel, Lerwick |
1/1938 |
Item Level |
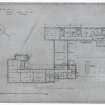 |
On-line Digital Images |
DP 096015 |
Lerwick, Gressy Loan, Janet Courtney Hostel.
First floor plan for proposed boy's hostel, Lewick. |
7/1938 |
Item Level |
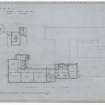 |
On-line Digital Images |
DP 096017 |
Lerwick, Gressy Loan, Janet Courtney Hostel.
Second floor plan for proposed boy's hostel, Lerwick. |
7/1938 |
Item Level |
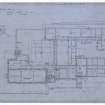 |
On-line Digital Images |
DP 096018 |
Lerwick, Gressy Loan, Janet Courtney Hostel.
Basement and foundation plan for proposed boy's hostel, Lerwick. |
7/1938 |
Item Level |
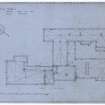 |
On-line Digital Images |
DP 096019 |
Lerwick, Gressy Loan, Janet Courtney Hostel.
Roof plan for proposed boy's hostel, Lewick. |
7/1938 |
Item Level |
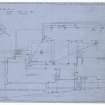 |
On-line Digital Images |
DP 096020 |
Lerwick, Gressy Loan, Janet Courtney Hostel.
Drain plan for proposed boy's hostel, Lewick. |
7/1938 |
Item Level |
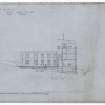 |
On-line Digital Images |
DP 096022 |
Lerwick, Gressy Loan, Janet Courtney Hostel.
Sectional elevation (On Line A-B) for proposed boy's hostel, Lewick. |
7/1938 |
Item Level |
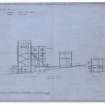 |
On-line Digital Images |
DP 096023 |
Lerwick, Gressy Loan, Janet Courtney Hostel.
Sectional Elevation (On Line G-H) for proposed boy's hostel, Lerwick. |
7/1938 |
Item Level |
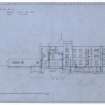 |
On-line Digital Images |
DP 096024 |
Lerwick, Gressy Loan, Janet Courtney Hostel.
Sectional elevation (On LIne C-D) for proposed boy's hostel, Lerwick. |
7/1938 |
Item Level |
|
Prints and Drawings |
SA 1930/20/1/10 |
Lerwick, Gressy Loan, Janet Courtney Hostel.
Front elevation for proposed boy's hostel at Lerwick. |
12/1937 |
Item Level |
|
Prints and Drawings |
SA 1930/20/1/11 |
Lerwick, Gressy Loan, Janet Courtney Hostel.
Front elevation for proposed hostel for boys, Lewick. |
7/1938 |
Item Level |
|
Prints and Drawings |
SA 1930/20/1/1 |
Lerwick, Gressy Loan, Janet Courtney Hostel.
Ground floor plan for proposed possible boy's hostel, Lerwick |
1/1938 |
Item Level |
|
Prints and Drawings |
SA 1930/20/1/2 |
Lerwick, Gressy Loan, Janet Courtney Hostel.
First floor plan for proposed boy's hostel, Lewick. |
7/1938 |
Item Level |
|
Prints and Drawings |
SA 1930/20/1/3 |
Lerwick, Gressy Loan, Janet Courtney Hostel.
Second floor plan for proposed boy's hostel, Lerwick. |
7/1938 |
Item Level |
|
Prints and Drawings |
SA 1930/20/1/4 |
Lerwick, Gressy Loan, Janet Courtney Hostel.
Basement and foundation plan for proposed boy's hostel, Lerwick. |
7/1938 |
Item Level |
|
Prints and Drawings |
SA 1930/20/1/5 |
Lerwick, Gressy Loan, Janet Courtney Hostel.
Roof plan for proposed boy's hostel, Lewick. |
7/1938 |
Item Level |
|
Prints and Drawings |
SA 1930/20/1/6 |
Lerwick, Gressy Loan, Janet Courtney Hostel.
Drain plan for proposed boy's hostel, Lewick. |
7/1938 |
Item Level |
|
Prints and Drawings |
SA 1930/20/1/7 |
Lerwick, Gressy Loan, Janet Courtney Hostel.
Sectional elevation (On Line A-B) for proposed boy's hostel, Lewick. |
7/1938 |
Item Level |
|
Prints and Drawings |
SA 1930/20/1/8 |
Lerwick, Gressy Loan, Janet Courtney Hostel.
Sectional Elevation (On Line G-H) for proposed boy's hostel, Lerwick. |
7/1938 |
Item Level |
|
Prints and Drawings |
SA 1930/20/1/9 |
Lerwick, Gressy Loan, Janet Courtney Hostel.
Sectional elevation (On LIne C-D) for proposed boy's hostel, Lerwick. |
7/1938 |
Item Level |
















