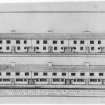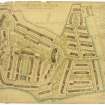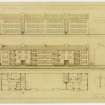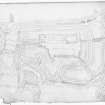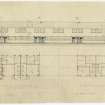Following the launch of trove.scot in February 2025 we are now planning the retiral of some of our webservices. Canmore will be switched off on 24th June 2025. Information about the closure can be found on the HES website: Retiral of HES web services | Historic Environment Scotland
Layout plan for 300 houses including Plots A, B and C. Site plan. Details of fireplaces, roofs and services. Plans and elevations of blocks of 12 flats and 6 houses, South entry type houses and North ...
SGF 1940/2/6
Description Layout plan for 300 houses including Plots A, B and C. Site plan. Details of fireplaces, roofs and services. Plans and elevations of blocks of 12 flats and 6 houses, South entry type houses and North entry 4 cottage block. Details of floor joists and staircases.
Date c. 1945 to 1953
Collection Records of Spence, Glover and Ferguson, architects, Edinburgh, Scotland
Catalogue Number SGF 1940/2/6
Category Prints and Drawings
Copies D 65045 CN, D 65044, SGF 1940/2/6/8
Medium Tracing, ink, pencil, colour pencil
Accession Number 1992/53
External Reference BB
Permalink http://canmore.org.uk/collection/516457




