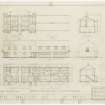Pricing Change
New pricing for orders of material from this site will come into place shortly. Charges for supply of digital images, digitisation on demand, prints and licensing will be altered.
Dunbar, Summerfield Housing. Sections, ground and first floor plans of 'Type B' housing. Elevations, sections, foundation, ground and first floor plans of 4 and 5 apartment houses. Site layout plan o ...
SGF 1940/2/1
Description Dunbar, Summerfield Housing. Sections, ground and first floor plans of 'Type B' housing. Elevations, sections, foundation, ground and first floor plans of 4 and 5 apartment houses. Site layout plan of Plot B showing levels. Setting out plan showing roads. Sections of roads.
Date c. 1945 to 1946
Collection Records of Spence, Glover and Ferguson, architects, Edinburgh, Scotland
Catalogue Number SGF 1940/2/1
Category Prints and Drawings
Copies SGF 1940/2/1/10
Medium Tracing, ink, pencil
Accession Number 1992/53
External Reference BB 1-11
Permalink http://canmore.org.uk/collection/516328







