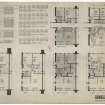Following the launch of trove.scot in February 2025 we are now planning the retiral of some of our webservices. Canmore will be switched off on 24th June 2025. Information about the closure can be found on the HES website: Retiral of HES web services | Historic Environment Scotland
Glasgow, Hutchesontown - Gorbals. Site plan. Details of drainage and electricity services, lift wells and decorative pool. Diagrams illustrating linoleum and wall colours. Structural details. ...
SGF 1950/16/21
Description Glasgow, Hutchesontown - Gorbals. Site plan. Details of drainage and electricity services, lift wells and decorative pool. Diagrams illustrating linoleum and wall colours. Structural details.
Date 1960 to 1964
Collection Records of Spence, Glover and Ferguson, architects, Edinburgh, Scotland
Catalogue Number SGF 1950/16/21
Category Prints and Drawings
Medium Mechanical copy, pencil
Accession Number 1992/53
External Reference GDW 53-81, GDS
Permalink http://canmore.org.uk/collection/513784






