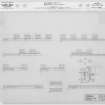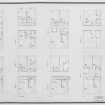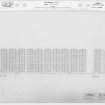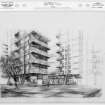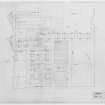Pricing Change
New pricing for orders of material from this site will come into place shortly. Charges for supply of digital images, digitisation on demand, prints and licensing will be altered.
Upcoming Maintenance
Please be advised that this website will undergo scheduled maintenance on the following dates:
Thursday, 9 January: 11:00 AM - 3:00 PM
Thursday, 23 January: 11:00 AM - 3:00 PM
Thursday, 30 January: 11:00 AM - 3:00 PM
During these times, some functionality such as image purchasing may be temporarily unavailable. We apologise for any inconvenience this may cause.
Glasgow, Hutchesontown - Gorbals. Elevations, sections and perspective sketch of tower blocks. Elevations of commercial centre. House plans. Ground and typical floor plans of main block. Block plan.
SGF 1950/16/1
Description Glasgow, Hutchesontown - Gorbals. Elevations, sections and perspective sketch of tower blocks. Elevations of commercial centre. House plans. Ground and typical floor plans of main block. Block plan.
Date 1958
Collection Records of Spence, Glover and Ferguson, architects, Edinburgh, Scotland
Catalogue Number SGF 1950/16/1
Category Prints and Drawings
Copies SGF 1950/16/1/5, SGF 1950/16/1/10, SGF 1950/16/1/8, SGF 1950/16/1/9, SGF 1950/16/1/3, SGF 1950/16/1/1, SGF 1950/16/1/7, SGF 1950/16/1/2, SGF 1950/16/1/4
Medium Tape-edged tracing, pencil, ink
Accession Number 1992/53
External Reference GD 15-24
Permalink http://canmore.org.uk/collection/513146




