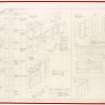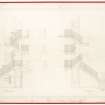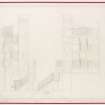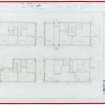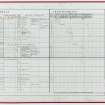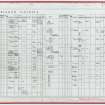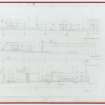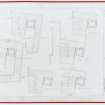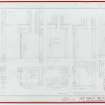Pricing Change
New pricing for orders of material from this site will come into place shortly. Charges for supply of digital images, digitisation on demand, prints and licensing will be altered.
Edinburgh, 65-103 Canongate. Structural details. Schedules of windows, doors and ironmongery. Elevations, levels survey and details of stair, refuse chute, refuse chambers, drying rooms and roof spa ...
SGF 1960/3/5
Description Edinburgh, 65-103 Canongate. Structural details. Schedules of windows, doors and ironmongery. Elevations, levels survey and details of stair, refuse chute, refuse chambers, drying rooms and roof spaces.
Date 1966 to 1967
Collection Records of Spence, Glover and Ferguson, architects, Edinburgh, Scotland
Catalogue Number SGF 1960/3/5
Category Prints and Drawings
Medium Tape-edged tracing, pencil, ink
Accession Number 1992/53
External Reference Job GA 37-48
Permalink http://canmore.org.uk/collection/509497




