|
All Other |
SGF 1960/3/4/2 |
Part section. Includes Section through Block I and II pend.
Title: Part sections. |
4/1965 |
Item Level |
|
All Other |
SGF 1960/3/4/3 |
Floor plans and sections relating to Kitchen and bathroom layouts for Canongate Housing.
Title: Kitchen & Bathroom. Layout & Details |
4/1965 |
Item Level |
|
All Other |
SGF 1960/3/4/4 |
Plan, elevations and details relating to concrete balconies for Canongate Housing.
Title: Concrete Balconies Wall Openings |
4/1965 |
Item Level |
|
All Other |
SGF 1960/3/4/10 |
Measured drawings for precast units for Canongate Housing . Includes notes on location and features.
Title: Precast Units Sheet 1 |
4/1965 |
Item Level |
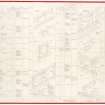 |
On-line Digital Images |
DP 136434 |
Measured drawings for precast units for Canongate Housing . Includes notes on location and features.
Title: Precast Units Sheet 1 |
4/1965 |
Item Level |
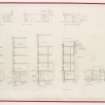 |
On-line Digital Images |
DP 136420 |
Part section. Includes Section through Block I and II pend.
Title: Part sections. |
4/1965 |
Item Level |
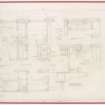 |
On-line Digital Images |
DP 136427 |
Floor plans and sections relating to Kitchen and bathroom layouts for Canongate Housing.
Title: Kitchen & Bathroom. Layout & Details |
4/1965 |
Item Level |
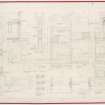 |
On-line Digital Images |
DP 136433 |
Plan, elevations and details relating to concrete balconies for Canongate Housing.
Title: Concrete Balconies Wall Openings |
4/1965 |
Item Level |
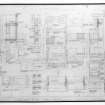 |
On-line Digital Images |
SC 1387081 |
Edinburgh, 65-103 Canongate.
Photographic copy of details and layouts including shop window, kitchen, bathroom, balconies, doors, windows and eaves. Structural details. Sections of blocks 1 and 2. |
1965 |
Item Level |
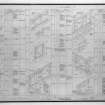 |
On-line Digital Images |
SC 1387082 |
Edinburgh, 65-103 Canongate.
Photographic copy of details and layouts including shop window, kitchen, bathroom, balconies, doors, windows and eaves. Structural details. Sections of blocks 1 and 2. |
1965 |
Item Level |
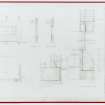 |
On-line Digital Images |
DP 273181 |
Details of shop window |
11/1965 |
Item Level |
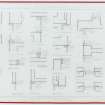 |
On-line Digital Images |
DP 273182 |
Details of shop window |
13/12/1965 |
Item Level |
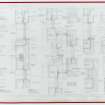 |
On-line Digital Images |
DP 273183 |
Window Details. Types A1, A2, A3, B1, B2 |
12/1965 |
Item Level |
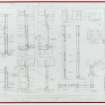 |
On-line Digital Images |
DP 273184 |
Glazed Screens and doors, external. Types M/1, M/2, N/1, N/2, J, K |
1/1966 |
Item Level |
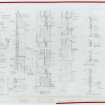 |
On-line Digital Images |
DP 273185 |
Window details. Types L, D1, D3, D4, D5, D2, C, Q, D6, E1, E2, E3, F |
1/1966 |
Item Level |
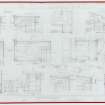 |
On-line Digital Images |
DP 273186 |
Details of Eaves |
1/1966 |
Item Level |
|
Prints and Drawings |
SGF 1960/3/4/1 |
Details of shop window |
11/1965 |
Item Level |
|
Prints and Drawings |
SGF 1960/3/4/5 |
Details of shop window |
13/12/1965 |
Item Level |
|
Prints and Drawings |
SGF 1960/3/4/6 |
Window Details. Types A1, A2, A3, B1, B2 |
12/1965 |
Item Level |
|
Prints and Drawings |
SGF 1960/3/4/7 |
Glazed Screens and doors, external. Types M/1, M/2, N/1, N/2, J, K |
1/1966 |
Item Level |
|
Prints and Drawings |
SGF 1960/3/4/8 |
Window details. Types L, D1, D3, D4, D5, D2, C, Q, D6, E1, E2, E3, F |
1/1966 |
Item Level |
|
Prints and Drawings |
SGF 1960/3/4/9 |
Details of Eaves |
1/1966 |
Item Level |
|
Photographs and Off-line Digital Images |
E 10219 |
Edinburgh, 65-103 Canongate.
Photographic copy of details and layouts including shop window, kitchen, bathroom, balconies, doors, windows and eaves. Structural details. Sections of blocks 1 and 2. |
1965 |
Item Level |
|
Photographs and Off-line Digital Images |
E 10220 |
Edinburgh, 65-103 Canongate.
Photographic copy of details and layouts including shop window, kitchen, bathroom, balconies, doors, windows and eaves. Structural details. Sections of blocks 1 and 2. |
1965 |
Item Level |

















