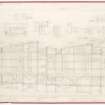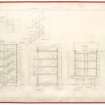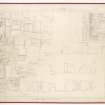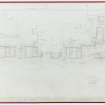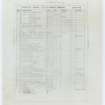Following the launch of trove.scot in February 2025 we are now planning the retiral of some of our webservices. Canmore will be switched off on 24th June 2025. Information about the closure can be found on the HES website: Retiral of HES web services | Historic Environment Scotland
Edinburgh, 65-103 Canongate. Section and plans of ground and upper floors of block 1. Foundation, site and drainage plans of blocks 1, 2 and 3. Block, site and garage plans, sections and elevations ...
SGF 1960/3/2
Description Edinburgh, 65-103 Canongate. Section and plans of ground and upper floors of block 1. Foundation, site and drainage plans of blocks 1, 2 and 3. Block, site and garage plans, sections and elevations of development. List of working drawings.
Date 1964 to 1965
Collection Records of Spence, Glover and Ferguson, architects, Edinburgh, Scotland
Catalogue Number SGF 1960/3/2
Category Prints and Drawings
Copies DP 273206
Medium Tape-edged tracing, pencil, ink, mechanical copy
Accession Number 1992/53
External Reference Job GA 5-13
Permalink http://canmore.org.uk/collection/509196




