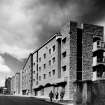 |
On-line Digital Images |
SC 684956 |
Photographic view of housing showing Canongate facades.
Scanned image of B 78671.
|
c. 1968 |
Item Level |
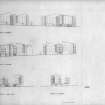 |
On-line Digital Images |
SC 879291 |
Edinburgh, 65-103 Canongate.
Elevations.
Scanned image of D 64819. |
c. 1965 |
Item Level |
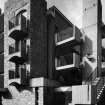 |
On-line Digital Images |
SC 923721 |
Photographic view of housing at 2 Brown's Close showing staircase. |
|
Item Level |
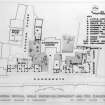 |
On-line Digital Images |
SC 1015603 |
Photographic copy of block plans of development area. |
c. 1965 |
Item Level |
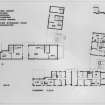 |
On-line Digital Images |
SC 1015605 |
Photographic copy of plans of all floors for blocks 2 and 3. |
c. 1965 |
Item Level |
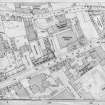 |
On-line Digital Images |
SC 1009286 |
Copy of drawing showing site plan. |
c. 1965 |
Item Level |
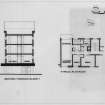 |
On-line Digital Images |
SC 1008828 |
Copy of drawing showing typical plan of flat and section through block 1. |
c. 1965 |
Item Level |
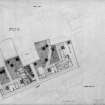 |
On-line Digital Images |
SC 1008938 |
Copy of drawing showing ground floor plan of blocks 1, 2, and 3. |
c. 1965 |
Item Level |
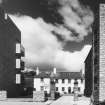 |
On-line Digital Images |
SC 1008947 |
View of the Manse in Reid's Court flanked by housing blocks.
|
c. 1968 |
Item Level |
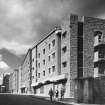 |
On-line Digital Images |
SC 1008950 |
View of housing showing Canongate facades. |
c. 1968 |
Item Level |
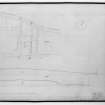 |
On-line Digital Images |
SC 1387076 |
Edinburgh, 65-103 Canongate.
Photographic copy of site plans of development area. |
1965 |
Item Level |
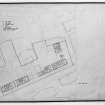 |
On-line Digital Images |
SC 1387077 |
Edinburgh, 65-103 Canongate.
Photographic copy of first floor plan. |
1965 |
Item Level |
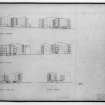 |
On-line Digital Images |
SC 1387078 |
Edinburgh, 65-103 Canongate.
Photographic copy of elevations. |
1965 |
Item Level |
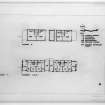 |
On-line Digital Images |
SC 1387079 |
Edinburgh, 65-103 Canongate.
Photographic copy of plans of all floors for block 1. |
1965 |
Item Level |
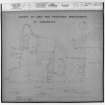 |
On-line Digital Images |
SC 1387080 |
Edinburgh, 65-103 Canongate.
Photographic copy of survey of development area. |
1965 |
Item Level |
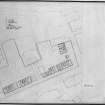 |
On-line Digital Images |
SC 1398363 |
Edinburgh, 65-103 Canongate.
Photographic copy of first floor plan. |
1965 |
Item Level |
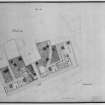 |
On-line Digital Images |
SC 1450072 |
Edinburgh, 65-103 Canongate.
Photographic copy of ground floor plan of development area. |
c. 1965 |
Item Level |
|
Photographs and Off-line Digital Images |
SPE SCT/44/1/13 PO |
Copy of drawing showing site plan. |
|
Sub-Group Level |
|
Photographs and Off-line Digital Images |
SPE SCT/44/1/14 PO |
Copy of drawing showing plans. |
|
Sub-Group Level |
|
Photographs and Off-line Digital Images |
SPE SCT/44/1/15 PO |
Copy of drawing showing plans. |
|
Sub-Group Level |
|
Photographs and Off-line Digital Images |
SPE SCT/44/1/16 PO |
Copy of drawing showing typical plan of flat and section. |
|
Sub-Group Level |
|
Photographs and Off-line Digital Images |
D 64819 |
Edinburgh, 65-103 Canongate.
Photographic copy of elevations. |
c. 1965 |
Item Level |
|
Photographs and Off-line Digital Images |
D 64818 |
Edinburgh, 65-103 Canongate.
Photographic copy of first floor plan. |
c. 1965 |
Item Level |
|
Photographs and Off-line Digital Images |
D 64817 P |
Edinburgh, 65-103 Canongate.
Photographic copy of ground floor plan of development area. |
c. 1965 |
Item Level |






















