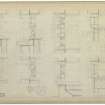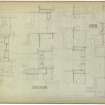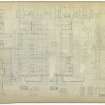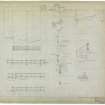Following the launch of trove.scot in February 2025 we are now planning the retiral of some of our webservices. Canmore will be switched off on 24th June 2025. Information about the closure can be found on the HES website: Retiral of HES web services | Historic Environment Scotland
Newhaven, Laverockbank Avenue, Housing. Details of doors, balcony ironwork, and windows. Sections of 7 person maisonette. Plan of rooflights. Details of garage block and sub-station roof. Details ...
SGF 1950/11/3
Description Newhaven, Laverockbank Avenue, Housing. Details of doors, balcony ironwork, and windows. Sections of 7 person maisonette. Plan of rooflights. Details of garage block and sub-station roof. Details of plumbing in all blocks. Plans and sections of main block maisonettes.
Date 1957
Collection Records of Spence, Glover and Ferguson, architects, Edinburgh, Scotland
Catalogue Number SGF 1950/11/3
Category Prints and Drawings
Copies DP 012088, DP 012089, DP 012090, DP 012091
Medium Tape-edged tracing, pencil, ink
Accession Number 1992/53
External Reference CGL 79-92
Permalink http://canmore.org.uk/collection/507203









