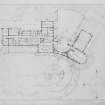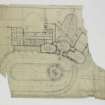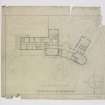Pricing Change
New pricing for orders of material from this site will come into place shortly. Charges for supply of digital images, digitisation on demand, prints and licensing will be altered.
Gribloch House. Plans.
SGF 1930/1/3
Description Gribloch House. Plans.
Date c. 1937
Collection Records of Spence, Glover and Ferguson, architects, Edinburgh, Scotland
Catalogue Number SGF 1930/1/3
Category Prints and Drawings
Copies D 73244, SGF 1930/1/3/6, SGF 1930/1/3/7
Medium Tracing, pencil, glazed linen, ink
Accession Number 1992/53
Permalink http://canmore.org.uk/collection/503429











