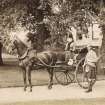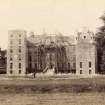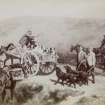Following the launch of trove.scot in February 2025 we are now planning the retiral of some of our webservices. Canmore will be switched off on 24th June 2025. Information about the closure can be found on the HES website: Retiral of HES web services | Historic Environment Scotland
Photograph Album No 194: G.T. AT GLEN TANAR. Green hard-backed album titled 'Scrap Book' and labelled inside 'Lechertier, Barbe and Co, Artists' Colourmen, 60 Regent St. W and 7 Glasshouse St W'. 57 p ...
PA 194
Description Photograph Album No 194: G.T. AT GLEN TANAR. Green hard-backed album titled 'Scrap Book' and labelled inside 'Lechertier, Barbe and Co, Artists' Colourmen, 60 Regent St. W and 7 Glasshouse St W'. 57 pages, rather tattered, spine missing. George Truefitt, architect to Sir William Brookes, must have compiled this album of professional photographs and his own ink drawings after his alterations and extensions were completed at Glen Tanar. There are several photographs of the earlier house, some captions read 'not finished' and dates on G.T's drawings range from 1875-1885. "The Queen wished to look over the house at Glen Tana [sic] and came while Sir William was away. She had her [picnic] tea where afterwards I put a stone at the back of Glen Tana." This carved stone is shown in one of Truefitt's drawings as "The Queen's seat 1874". Also shown are St Lesmo's church and its stained glass window; Donald's grave; the stables, fishing house, kennels, strong-room, barn, stabling for cart horses, Butler's pantry (with a whimsical cork-screw standing up from the gable) and his house, Piper's house, reading room, ballroom, Lady Brooke's sitting room, the lamps at the gates and many other views. Truefitt went on to work for Sir William's son-in-law, the Marquis of Huntly, at Aboyne Castle, and the last few pages have photographs showing different stages of the castle's front, including the symmetrical castellated earlier front, the lodge designed by Truefitt, and the Marquis and Marchioness with their carriage and groom.
Date c. 1875 to 1889
Collection General Collection. Photograph Albums.
Catalogue Number PA 194
Category All Other
Copies PA 194/56/V, PA 194/47/3, PA 194/50/3, PA 194/51, PA 194/27/2, PA 194/30/1, PA 194/32/2, PA 194/33/1, PA 194/46/2, PA 194/47/1, PA 194/52/2, PA 194/52V, PA 194/34/1, PA 194/14/1, PA 194/18/1, PA 194/25/1, PA 194/56, PA 194/50V, PA 194/52/1
Accession Number 1998/44
Permalink http://canmore.org.uk/collection/460897














