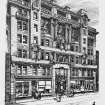 |
On-line Digital Images |
SC 710769 |
Glasgow, 15-23 Waterloo Street, Waterloo Chambers.
Digital image of drawing showing Chambers from North-East. |
|
Item Level |
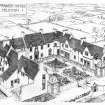 |
On-line Digital Images |
SC 823509 |
Digital image of 'The Sir William Fraser Homes, Colinton'. |
1899 |
Item Level |
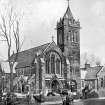 |
On-line Digital Images |
SC 838082 |
Drawing showing general view of church also showing manse from SE. |
c. 1904 |
Item Level |
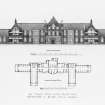 |
On-line Digital Images |
SC 1035169 |
Elevation of Hospital Block at Bangour Village Hospital |
1906 |
Item Level |
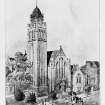 |
On-line Digital Images |
SC 1047689 |
Photographic copy of a drawing showing general view of church also showing manse from SE. |
|
Item Level |
|
Prints and Drawings |
551 2593/3 |
Academy Architecture Volume 11 |
1897 |
Batch Level |
|
Prints and Drawings |
551 2593/4 |
Academy Architecture Volume 15 |
1899 |
Batch Level |
|
Prints and Drawings |
551 2593/9 |
Academy Architecture Volume 25 |
1904 |
Batch Level |
|
Prints and Drawings |
551 2593/10 |
Academy Architecture Volume 31 |
1907 |
Batch Level |
|
Prints and Drawings |
551 2593/11 |
Academy Architecture Volume 33 |
1908 |
Batch Level |
|
Prints and Drawings |
551 2593/6 |
Academy Architecture Volume 21 |
1902 |
Batch Level |
|
Prints and Drawings |
551 2593/12 |
Academy Architecture Volume 35 |
1909 |
Batch Level |
|
Prints and Drawings |
551 2593/7 |
Academy Architecture Volume 22 |
1902 |
Batch Level |
|
Prints and Drawings |
551 2593/5 |
Academy Architecture Volume 19 |
1901 |
Batch Level |
|
Prints and Drawings |
551 2593/13 |
Academy Architecture Volume 38 |
1910 |
Batch Level |
|
Prints and Drawings |
551 2593/14 |
Academy Architecture Volume 42 |
1912 |
Batch Level |
|
Prints and Drawings |
551 2593/8 |
Academy Architecture Volume 23 |
1903 |
Batch Level |
|
Prints and Drawings |
551 2593/1 |
Academy Architecture Volume 5 |
1893 |
Batch Level |
|
Prints and Drawings |
551 2593/2 |
Academy Architecture Volume 6 |
1894 |
Batch Level |
|
Photographs and Off-line Digital Images |
GWD 113/1 P |
Glasgow, 15-23 Waterloo Street, Waterloo Chambers.
Photographic copy of drawing showing Chambers from North-East. |
|
Item Level |
|
Photographs and Off-line Digital Images |
GWD 113/1 S |
Glasgow, 15-23 Waterloo Street, Waterloo Chambers.
Photographic copy of drawing showing Chambers from North-East. |
|
Item Level |
|
Photographs and Off-line Digital Images |
AYD 188/1 P |
Copy of plate showing perspective competitive design for Established Church, Largs. |
1894 |
Item Level |
|
Photographs and Off-line Digital Images |
AYD 188/1 S |
Perspective competition design for Largs, Established Church. |
1894 |
Item Level |
|
Photographs and Off-line Digital Images |
B 95576 PO |
Photographic copy of a design perspective for The Ross by Alexander Cullen, Architect. |
c. 1890 |
Item Level |










