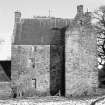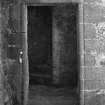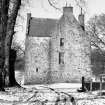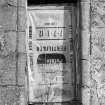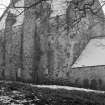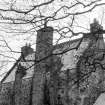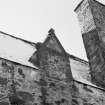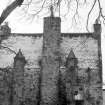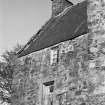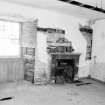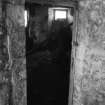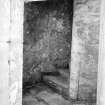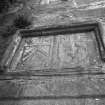Pricing Change
New pricing for orders of material from this site will come into place shortly. Charges for supply of digital images, digitisation on demand, prints and licensing will be altered.
Barscobe Castle
551 120/4/17/4
Description Barscobe Castle
Collection Records of Ian Gordon Lindsay and Partners, architects, Edinburgh, Scotland
Catalogue Number 551 120/4/17/4
Category All Other
Scope and Content Batch of 20 photographs of Barscobe Castle photographed by G Simpson for Ian G Lindsay and Partners.
Permalink http://canmore.org.uk/collection/2252383




