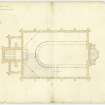 |
On-line Digital Images |
DP 390751 |
Drawing of St Peter's Church, Thurso, showing plan of gallery timbers. |
22/12/1829 |
Item Level |
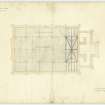 |
On-line Digital Images |
DP 390752 |
Drawing of St Peter's Church, Thurso, showing plan of ceiling. |
22/12/1829 |
Item Level |
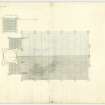 |
On-line Digital Images |
DP 390753 |
Drawing of St Peter's Church, Thurso, showing plans of roof and tower. |
22/12/1829 |
Item Level |
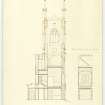 |
On-line Digital Images |
DP 390754 |
Drawing of St Peter's Church, Thurso, showing section through tower and the different floors. |
27/5/1831 |
Item Level |
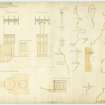 |
On-line Digital Images |
DP 390755 |
Drawing of St Peter's Church, Thurso, showing details, elevations and plans of pulpit, precentor's desk, elevation of part of front of gallery, pinnacle and mouldings. |
20/7/1831 |
Item Level |
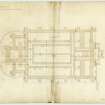 |
On-line Digital Images |
DP 390627 |
Drawing of St Peter's Parish Church, Thurso, showing plan of foundations and drains. |
22/12/1829 |
Item Level |
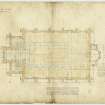 |
On-line Digital Images |
DP 390628 |
Drawing of St Peter's Parish Church, Thurso, showing ground plan of church. |
22/12/1829 |
Item Level |
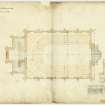 |
On-line Digital Images |
DP 390629 |
Drawing of St Peter's Parish Church, Thurso, showing plan of gallery. |
22/12/1829 |
Item Level |
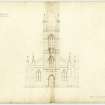 |
On-line Digital Images |
DP 390630 |
Drawing of St Peter's Parish Church, Thurso, showing front elevation. |
22/12/1829 |
Item Level |
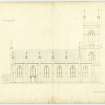 |
On-line Digital Images |
DP 390631 |
Drawing of St Peter's Church, Thurso, showing side elevation. |
22/12/1829 |
Item Level |
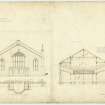 |
On-line Digital Images |
DP 390632 |
Drawing of St Peter's Parish Church, Thurso, showing back elevation and section. |
22/12/1829 |
Item Level |
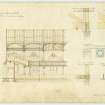 |
On-line Digital Images |
DP 390633 |
Drawing of St Peter's Church, Thurso, showing part of longitudinal section and details of pillars. |
22/12/1829 |
Item Level |
|
Print Room |
CAD 27/7 |
Drawing of St Peter's Church, Thurso, showing side elevation. |
22/12/1829 |
Item Level |
|
Print Room |
CAD 27/9 |
Drawing of St Peter's Church, Thurso, showing part of longitudinal section and details of pillars. |
22/12/1829 |
Item Level |
|
Print Room |
CAD 27/11 |
Drawing of St Peter's Church, Thurso, showing plan of ceiling. |
22/12/1829 |
Item Level |
|
Print Room |
CAD 27/12 |
Drawing of St Peter's Church, Thurso, showing plans of roof and tower. |
22/12/1829 |
Item Level |
|
Print Room |
CAD 27/13 |
Drawing of St Peter's Church, Thurso, showing section through tower and the different floors. |
27/5/1831 |
Item Level |
|
Print Room |
CAD 27/14 |
Drawing of St Peter's Church, Thurso, showing details, elevations and plans of pulpit, precentor's desk, elevation of part of front of gallery, pinnacle and mouldings. |
20/7/1831 |
Item Level |
|
Print Room |
CAD 27/3 |
Drawing of St Peter's Parish Church, Thurso, showing plan of foundations and drains. |
22/12/1829 |
Item Level |
|
Print Room |
CAD 27/4 |
Drawing of St Peter's Parish Church, Thurso, showing ground plan of church. |
22/12/1829 |
Item Level |
|
Print Room |
CAD 27/5 |
Drawing of St Peter's Parish Church, Thurso, showing plan of gallery. |
22/12/1829 |
Item Level |
|
Print Room |
CAD 27/6 |
Drawing of St Peter's Parish Church, Thurso, showing front elevation. |
22/12/1829 |
Item Level |
|
Print Room |
CAD 27/8 |
Drawing of St Peter's Parish Church, Thurso, showing back elevation and section. |
22/12/1829 |
Item Level |
|
Print Room |
CAD 27/10 |
Drawing of St Peter's Church, Thurso, showing plan of gallery timbers. |
22/12/1829 |
Item Level |

















