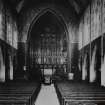 |
On-line Digital Images |
SC 2632906 |
Interior.
View of chancel. |
1962 |
Item Level |
|
Photographs and Off-line Digital Images |
B 55517 PO |
Glasgow, 35 Dunlop Street, Theatre Royal.
General view. |
1868 |
Item Level |
|
Photographs and Off-line Digital Images |
AN 1737 |
Interior.
View of chancel. |
1962 |
Item Level |
|
Photographs and Off-line Digital Images |
AN 1314 |
View from North. |
|
Item Level |
|
Photographs and Off-line Digital Images |
AN 1313 |
View of 14 Yeaman Shore, Trinity House. |
c. 1880 |
Item Level |
|
Photographs and Off-line Digital Images |
B 88522 PO |
View of ironmongery at 31 Yeaman Shore. |
|
Item Level |
|
Photographs and Off-line Digital Images |
AND 269/1 P |
Photographic copy of lithograph showing a general view of 'Proposed Custom House Excise Office and Harbour Offices, Dundee'. |
|
Item Level |
|
Photographs and Off-line Digital Images |
AN 1316 |
General view from South-West. |
|
Item Level |
|
Photographs and Off-line Digital Images |
AND 270/1 P |
Photographic copy of contract elevations.
Side elevation. |
1776 |
Item Level |
|
Photographs and Off-line Digital Images |
AND 270/2 P |
Photographic copy of contract elevations.
West prospect.
Includes enlargement of detail. |
1776 |
Item Level |
|
Photographs and Off-line Digital Images |
AN 1317 |
General view from North-East. |
|
Item Level |
|
Photographs and Off-line Digital Images |
AN 1312 |
General view from North-East. |
|
Item Level |
|
Photographs and Off-line Digital Images |
B 88439 PO |
Interior view of roof trusses. |
1954 |
Item Level |
|
Photographs and Off-line Digital Images |
B 88435 PO |
Interior view of roof trusses and stained glass windows. |
1954 |
Item Level |
|
Photographs and Off-line Digital Images |
B 88436 PO |
Interior view of roof trusses and stained glass windows. |
1954 |
Item Level |
|
Photographs and Off-line Digital Images |
B 88437 PO |
Interior view of roof trusses and stained glass windows. |
1954 |
Item Level |
|
Photographs and Off-line Digital Images |
B 88438 PO |
Interior view of roof trusses and stained glass windows. |
1954 |
Item Level |
|
Photographs and Off-line Digital Images |
AND 63/10 P |
Photographic copy of architect's perspective. (including tower). |
1856 |
Item Level |
|
Photographs and Off-line Digital Images |
AND 268/2 P |
Photographic copy of drawing showing front elevation for competition. |
1/1953 |
Item Level |
|
Photographs and Off-line Digital Images |
AND 268/1 P |
Photographic copy of drawing showing site plan. |
1/1953 |
Item Level |
|
Photographs and Off-line Digital Images |
AN 1310 |
General view. |
|
Item Level |
|
Photographs and Off-line Digital Images |
AN 1318 |
General view. |
c. 1890 |
Item Level |
|
Photographs and Off-line Digital Images |
AN 2141 |
General view from South-East. |
c. 1900 |
Item Level |






