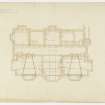 |
On-line Digital Images |
DP 390415 |
Drawing showing plan of roof timbers and bedroom floor, Spottiswoode House. |
9/3/1832 |
Item Level |
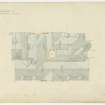 |
On-line Digital Images |
DP 390416 |
Drawing showing plan of roof, Spottiswoode House. |
9/3/1832 |
Item Level |
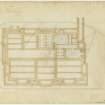 |
On-line Digital Images |
DP 390406 |
Drawing showing plan of foundations and drains, Spottiswoode House. |
9/3/1832 |
Item Level |
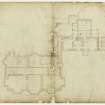 |
On-line Digital Images |
DP 390407 |
Drawing showing plan of principal floor, Spottiswoode House. |
9/3/1832 |
Item Level |
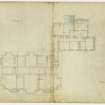 |
On-line Digital Images |
DP 390408 |
Drawing showing plan of bedroom floor, Spottiswoode House. |
9/3/1832 |
Item Level |
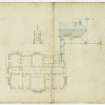 |
On-line Digital Images |
DP 390409 |
Drawing showing plan of attic, Spottiswoode House. |
9/3/1832 |
Item Level |
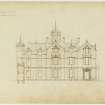 |
On-line Digital Images |
DP 390410 |
Drawing showing entrance elevation, Spottiswoode House. |
9/3/1832 |
Item Level |
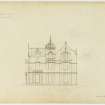 |
On-line Digital Images |
DP 390411 |
Drawing showing West elevation, Spottiswoode House. |
9/3/1832 |
Item Level |
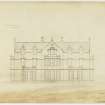 |
On-line Digital Images |
DP 390412 |
Drawing showing South elevation, Spottiswoode House. |
9/3/1832 |
Item Level |
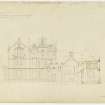 |
On-line Digital Images |
DP 390413 |
Drawing showing elevation and section through offices, Spottiswoode House. |
9/3/1832 |
Item Level |
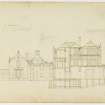 |
On-line Digital Images |
DP 390414 |
Drawing showing section through main building and West elevation of offices, Spottiswoode House. |
9/3/1832 |
Item Level |
|
Print Room |
BWD 41/9 |
Drawing showing section through main building and West elevation of offices, Spottiswoode House. |
9/3/1832 |
Item Level |
|
Print Room |
BWD 41/10 |
Drawing showing plan of roof timbers and bedroom floor, Spottiswoode House. |
9/3/1832 |
Item Level |
|
Print Room |
BWD 41/11 |
Drawing showing plan of roof, Spottiswoode House. |
9/3/1832 |
Item Level |
|
Print Room |
BWD 41/1 |
Drawing showing plan of foundations and drains, Spottiswoode House. |
9/3/1832 |
Item Level |
|
Print Room |
BWD 41/2 |
Drawing showing plan of principal floor, Spottiswoode House. |
9/3/1832 |
Item Level |
|
Print Room |
BWD 41/3 |
Drawing showing plan of bedroom floor, Spottiswoode House. |
9/3/1832 |
Item Level |
|
Print Room |
BWD 41/4 |
Drawing showing plan of attic, Spottiswoode House. |
9/3/1832 |
Item Level |
|
Print Room |
BWD 41/5 |
Drawing showing entrance elevation, Spottiswoode House. |
9/3/1832 |
Item Level |
|
Print Room |
BWD 41/7 |
Drawing showing South elevation, Spottiswoode House. |
9/3/1832 |
Item Level |
|
Print Room |
BWD 41/8 |
Drawing showing elevation and section through offices, Spottiswoode House. |
9/3/1832 |
Item Level |
|
Print Room |
BWD 41/6 |
Drawing showing West elevation, Spottiswoode House. |
9/3/1832 |
Item Level |
















