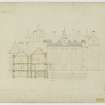 |
On-line Digital Images |
DP 390486 |
Drawing of Thirlestane Castle showing East elevation and section. |
14/3/1840 |
Item Level |
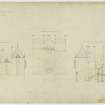 |
On-line Digital Images |
DP 390487 |
Drawing of Thirlestane Castle showing end elevation of new West wing, North elevation of old building and section trough kitchen court at end of East wing. |
14/3/1840 |
Item Level |
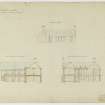 |
On-line Digital Images |
DP 390488 |
Drawing of Thirlestane Castle showing East elevation of offices and sections through kitchen court. |
14/3/1840 |
Item Level |
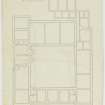 |
On-line Digital Images |
DP 390489 |
Drawing of stable offices, Thirlestane Castle, showing plan of foundations. |
26/2/1841 |
Item Level |
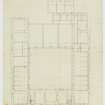 |
On-line Digital Images |
DP 390490 |
Drawing of stable offices, Thirlestane Castle, showing ground plan. |
26/2/1841 |
Item Level |
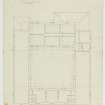 |
On-line Digital Images |
DP 390491 |
Drawing of stable offices, Thirlestane Castle, showing plan of servants apartments and lofts. |
26/2/1841 |
Item Level |
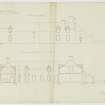 |
On-line Digital Images |
DP 390492 |
Drawing of stable offices, Thirlestane Castle, showing elevation and section. |
26/2/1841 |
Item Level |
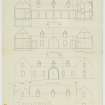 |
On-line Digital Images |
DP 390493 |
Drawing of stable offices, Thirlestane Castle, showing elevations and sections. |
26/2/1841 |
Item Level |
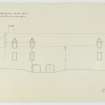 |
On-line Digital Images |
DP 390494 |
Drawing of stable offices, Thirlestane Castle, showing side elevation. |
26/2/1841 |
Item Level |
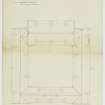 |
On-line Digital Images |
DP 390495 |
Drawing of stable offices, Thirlestane Castle, showing plan of roof. |
26/2/1841 |
Item Level |
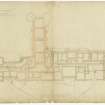 |
On-line Digital Images |
DP 390421 |
Drawing of Thirlestane Castle showing plan of foundations and drains. |
14/3/1840 |
Item Level |
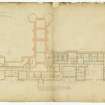 |
On-line Digital Images |
DP 390422 |
Drawing of Thirlestane Castle showing plan of ground floor with additions and alterations. |
14/3/1840 |
Item Level |
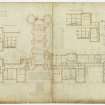 |
On-line Digital Images |
DP 390423 |
Drawing of Thirlestane Castle showing plan of principal floor and alterations and additions. |
14/3/1840 |
Item Level |
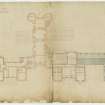 |
On-line Digital Images |
DP 390424 |
Drawing of Thirlestane Castle showing plan of dining and drawing room floor with additions and alterations. |
14/3/1840 |
Item Level |
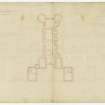 |
On-line Digital Images |
DP 390425 |
Drawing of Thirlestane Castle showing plan of first bedroom floor. |
14/3/1840 |
Item Level |
 |
On-line Digital Images |
DP 390426 |
Drawing of Thirlestane Castle showing plans of upper bedroom floor and roof with additions and alterations. |
14/3/1840 |
Item Level |
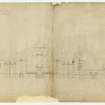 |
On-line Digital Images |
DP 390427 |
Drawing of Thirlestane Castle showing elevation of principal front. |
14/3/1840 |
Item Level |
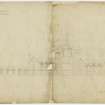 |
On-line Digital Images |
DP 390428 |
Drawing of Thirlestane Castle showing back elevation with additions and section through the old building. |
14/3/1840 |
Item Level |
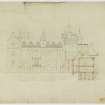 |
On-line Digital Images |
DP 390429 |
Drawing of Thirlestane Castle showing West elevation and section. |
14/3/1840 |
Item Level |
|
Print Room |
BWD 42/23 |
Drawing of stable offices, Thirlestane Castle, showing side elevation. |
26/2/1841 |
Item Level |
|
Print Room |
BWD 42/24 |
Drawing of stable offices, Thirlestane Castle, showing plan of roof. |
26/2/1841 |
Item Level |
|
Print Room |
BWD 42/18 |
Drawing of stable offices, Thirlestane Castle, showing plan of foundations. |
26/2/1841 |
Item Level |
|
Print Room |
BWD 42/19 |
Drawing of stable offices, Thirlestane Castle, showing ground plan. |
26/2/1841 |
Item Level |
|
Print Room |
BWD 42/20 |
Drawing of stable offices, Thirlestane Castle, showing plan of servants apartments and lofts. |
26/2/1841 |
Item Level |
























