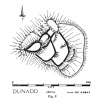| Preview |
Category |
Catalogue Number |
Title |
Date |
Level |
 |
On-line Digital Images |
SC 458095 |
Publication plan of Dunadd. Photographic copy of plan reproduced in Feachem 1955, 81. |
1955 |
Item Level |
|
Prints and Drawings |
DC 11003 PO |
Publication plan of Turin Hill. Photographic copy of plan reproduced in Feachem 1955, 81. |
1955 |
Item Level |
|
Photographs and Off-line Digital Images |
C 59168 |
Photographic copy of published plan and profile (Wainwright 1955, 79). Plan drawn by Feachem after RNK Stevenson. |
1955 |
Item Level |
|
Photographs and Off-line Digital Images |
C 59167 |
Publication plan of Turin Hill. Photographic copy of plan reproduced in Feachem 1955, 81. |
1955 |
Item Level |
|
Photographs and Off-line Digital Images |
C 59163 |
Publication plan of Moncrieffe Hill fort. Photographic copy of RCAHMS plan reproduced in Feachem 1955, 80. |
1955 |
Item Level |
|
Photographs and Off-line Digital Images |
C 59165 |
Publication plan of Dumyat. Photographic copy of RCAHMS plan reproduced in Feachem 1955, 77. |
1955 |
Item Level |
|
Photographs and Off-line Digital Images |
C 59166 |
Publication plan of Turin Hill. Photographic copy of RCAHMS plan reproduced in Feachem 1955, 74. |
1955 |
Item Level |
|
Photographs and Off-line Digital Images |
C 59169 |
Photographic copy of published plan and profile (Wainwright 1955, 83). Plan drawn by Feachem after Christison. |
1955 |
Item Level |
|
Photographs and Off-line Digital Images |
C 59170 |
Photographic copy of published plan and profile (Wainwright 1955, 83), based on RCAHMS survey plan of 1952. |
1955 |
Item Level |







