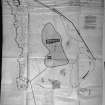Pricing Change
New pricing for orders of material from this site will come into place shortly. Charges for supply of digital images, digitisation on demand, prints and licensing will be altered.
Copies of drawings of excavations at St Blane's Church, Bute, by Robert Weir Schultz
551 785/2
Description Copies of drawings of excavations at St Blane's Church, Bute, by Robert Weir Schultz
Date 1895 to 1896
Collection Copies of records from Bute Museum, Rothesay, Bute, Argyll and Bute, Scotland
Catalogue Number 551 785/2
Category All Other
Scope and Content Original drawings by RW Schultz, December 1895-6. Copied made in September 1929 are held at Bute Museum. These were copied by RCAHMS in 1975 as a Survey of a Private Collection.
Permalink http://canmore.org.uk/collection/2177131






