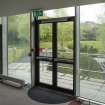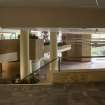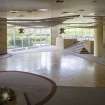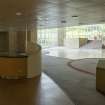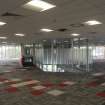Edinburgh, Dalkeith Road, Scottish Widows Building
551 500/1/13/10/1
Description Edinburgh, Dalkeith Road, Scottish Widows Building
Date 5
Collection Historic Environment Scotland
Catalogue Number 551 500/1/13/10/1
Category All Other
Permalink http://canmore.org.uk/collection/2170934





