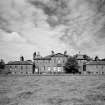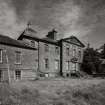 |
On-line Digital Images |
SC 1027569 |
General view of South elevation. |
9/1965 |
Item Level |
 |
On-line Digital Images |
SC 2631503 |
View from South-East. |
9/1965 |
Item Level |
|
Photographs and Off-line Digital Images |
AN 436 |
Interior - Ground Floor.
North-East corner of room in Main Block. |
9/1965 |
Item Level |
|
Photographs and Off-line Digital Images |
AN 438 |
Interior - Ground Floor.
Passage cut off from West room - Main Block. |
9/1965 |
Item Level |
|
Photographs and Off-line Digital Images |
AN 430 |
Interior - Ground Floor.
Small room with moulded chimney piece - South-East corner Main Block. |
9/1965 |
Item Level |
|
Photographs and Off-line Digital Images |
AN 440 |
Interior - Ground Floor.
Centre room North to South. Originally two rooms - entrance hall to South, "garden" room to North. |
9/1965 |
Item Level |
|
Photographs and Off-line Digital Images |
AN 432 |
Interior - Ground Floor.
Centre room North to South. Originally two rooms - entrance hall to South, "garden" room to North. |
9/1965 |
Item Level |
|
Photographs and Off-line Digital Images |
AN 431 |
Interior - Ground Floor.
Small room with moulded chimney piece - South-East corner Main Block. |
9/1965 |
Item Level |
|
Photographs and Off-line Digital Images |
AN 434 |
Interior - Ground Floor.
West room - Main Block. |
9/1965 |
Item Level |
|
Photographs and Off-line Digital Images |
AN 435 |
Interior - Ground Floor.
West room - Main Block. |
9/1965 |
Item Level |
|
Photographs and Off-line Digital Images |
AN 433 |
Interior - Ground Floor.
West room - Main Block. Chimney piece and ornamental East wall. |
9/1965 |
Item Level |
|
Photographs and Off-line Digital Images |
AN 437 |
Interior - Ground Floor.
West room - Main Block. Detail of cupboard and pilasters on West wall. |
9/1965 |
Item Level |
|
Photographs and Off-line Digital Images |
AN 429 |
Well in wall to North of house. |
9/1965 |
Item Level |
|
Photographs and Off-line Digital Images |
AN 427 |
Well and outlet in wall to North of house. |
9/1965 |
Item Level |
|
Photographs and Off-line Digital Images |
AN 398 |
General view of South elevation. |
9/1965 |
Item Level |
|
Photographs and Off-line Digital Images |
AN 400 |
View of South elevation - Main entrance front. |
9/1965 |
Item Level |
|
Photographs and Off-line Digital Images |
AN 402 |
View from South-East. |
9/1965 |
Item Level |
|
Photographs and Off-line Digital Images |
AN 399 |
South elevation - Main Block. |
9/1965 |
Item Level |
|
Photographs and Off-line Digital Images |
AN 396 |
View from South-West. |
9/1965 |
Item Level |
|
Photographs and Off-line Digital Images |
AN 426 |
Carved stone lying on wall to North of house. |
9/1965 |
Item Level |
|
Photographs and Off-line Digital Images |
AN 428 |
Well in wall to North of house. |
9/1965 |
Item Level |
|
Photographs and Off-line Digital Images |
AN 418 |
North elevation - East wing. |
9/1965 |
Item Level |
|
Photographs and Off-line Digital Images |
AN 401 |
North elevation - Main block. |
9/1965 |
Item Level |
|
Photographs and Off-line Digital Images |
AN 424 |
East elevation of East wing. |
9/1965 |
Item Level |







