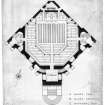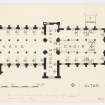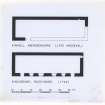Following the launch of trove.scot in February 2025 we are now planning the retiral of some of our webservices. Canmore will be switched off on 24th June 2025. Information about the closure can be found on the HES website: Retiral of HES web services | Historic Environment Scotland
Drawings prepared for 'The Architecture of Scottish Post-Reformation Churches'
551 95/2
Description Drawings prepared for 'The Architecture of Scottish Post-Reformation Churches'
Date c. 1957
Collection Papers of George Hay, architect, Edinburgh, Scotland
Catalogue Number 551 95/2
Category All Other
Accession Number 1981/9
Permalink http://canmore.org.uk/collection/2052962












