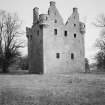 |
On-line Digital Images |
SC 1203285 |
View from SW. |
1967 |
Item Level |
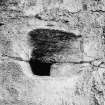 |
On-line Digital Images |
SC 384492 |
Detail of squint hole on first floor of E wall. |
1967 |
Item Level |
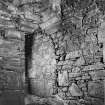 |
On-line Digital Images |
SC 384493 |
Interior.
First floor, remains of original entrance lobby. |
1967 |
Item Level |
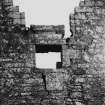 |
On-line Digital Images |
SC 384494 |
Detail of window and armorial panel between twin gables on N wall. |
1967 |
Item Level |
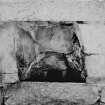 |
On-line Digital Images |
SC 384496 |
Interior.
Ground floor, detail of slop basin. |
1967 |
Item Level |
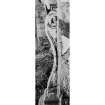 |
On-line Digital Images |
SC 384497 |
Interior.
Hall, fireplace, detail of jamb profile. |
1967 |
Item Level |
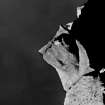 |
On-line Digital Images |
SC 384498 |
Detail of carved skewput on SE angle. |
1967 |
Item Level |
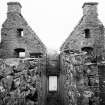 |
On-line Digital Images |
SC 384489 |
View of central passage between twin gables. |
1967 |
Item Level |
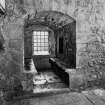 |
On-line Digital Images |
SC 384490 |
Interior.
First floor, detail of window embrasure. |
1967 |
Item Level |
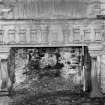 |
On-line Digital Images |
SC 384491 |
Interior.
Hall, detail of fireplace. |
1967 |
Item Level |
|
Photographs and Off-line Digital Images |
DF 879 |
Interior.
Hall, detail of fireplace. |
1967 |
Item Level |
|
Photographs and Off-line Digital Images |
DF 884 |
Interior.
First floor, window embrasure, detail of dished slop sink. |
1967 |
Item Level |
|
Photographs and Off-line Digital Images |
DF 889 |
View from NE. |
1967 |
Item Level |
|
Photographs and Off-line Digital Images |
DF 890 |
View from SW. |
1967 |
Item Level |
|
Photographs and Off-line Digital Images |
DF 886 |
Detail of carved skewput on SE angle. |
1967 |
Item Level |
|
Photographs and Off-line Digital Images |
DF 881 |
Interior.
Hall, fireplace, detail of jamb profile. |
1967 |
Item Level |
|
Photographs and Off-line Digital Images |
DF 885 |
Interior.
Ground floor, detail of slop basin. |
1967 |
Item Level |
|
Photographs and Off-line Digital Images |
DF 888 |
Detail of window and armorial panel between twin gables on N wall. |
1967 |
Item Level |
|
Photographs and Off-line Digital Images |
DF 882 |
Interior.
First floor, remains of original entrance lobby. |
1967 |
Item Level |
|
Photographs and Off-line Digital Images |
DF 878 |
Detail of squint hole on first floor of E wall. |
1967 |
Item Level |
|
Photographs and Off-line Digital Images |
DF 880 |
Interior.
Hall, detail of fireplace. |
1967 |
Item Level |
|
Photographs and Off-line Digital Images |
DF 883 |
Interior.
First floor, detail of window embrasure. |
1967 |
Item Level |
|
Photographs and Off-line Digital Images |
DF 887 |
View of central passage between twin gables. |
1967 |
Item Level |















