|
All Other |
OBJ 207 |
Folio that originally contained Alan Reiach material.
Batch 11/24/1 and batch 11/24/2. |
|
Item Level |
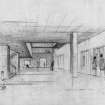 |
On-line Digital Images |
SC 564674 |
Edinburgh, 85 Princes Street.
Photographic copy of drawing showing lower hall. |
1965 |
Item Level |
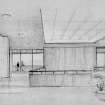 |
On-line Digital Images |
SC 564683 |
Edinburgh, 85 Princes Street.
Photographic copy of perspective showing level five. |
1965 |
Item Level |
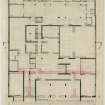 |
On-line Digital Images |
SC 741962 |
Plan showing original and proposed building.
Scanned image of E 26248 CN. |
1965 |
Item Level |
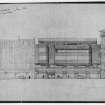 |
On-line Digital Images |
SC 742105 |
Elevation to Princes Street.
Titled: '1st Scheme.'
Insc: 'N.C. 1.'
|
1965 |
Item Level |
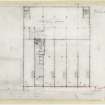 |
On-line Digital Images |
DP 080369 |
86 Princes Street, New Club.
Plan of level 1.
Titled: 'Princes Street level.'
Insc: 'Level 1' 'N.C. 11.'
|
18/1/1965 |
Item Level |
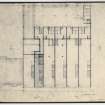 |
On-line Digital Images |
DP 080370 |
86 Princes Street, New Club.
Plan of level 1a.'
Insc: 'Level 1a' 'N.C. 10.'
|
18/1/1965 |
Item Level |
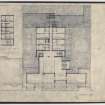 |
On-line Digital Images |
DP 080371 |
86 Princes Street, New Club.
Plan of levels 3 and 5.
Insc: 'Level 3' 'Level 5' 'N.C. 7.'
|
18/1/1965 |
Item Level |
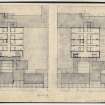 |
On-line Digital Images |
DP 080372 |
86 Princes Street, New Club.
Plans of level 6 and 7.
Insc: 'Level 6' 'Level 7' 'N.C. 8.'
|
18/1/1965 |
Item Level |
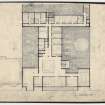 |
On-line Digital Images |
DP 080373 |
86 Princes Street, New Club.
Plan of level 4.
Insc: 'Level 4' 'N.C. 6.' |
18/1/1965 |
Item Level |
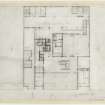 |
On-line Digital Images |
DP 080374 |
86 Princes Street, New Club.
Plan of level 3.
Insc: 'Level 3' 'N.C. 5.'
|
18/1/1965 |
Item Level |
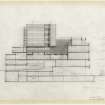 |
On-line Digital Images |
DP 080375 |
86 Princes Street, New Club.
Section.
Insc: 'Section C.C.' 'N.C. 13.' |
18/1/1965 |
Item Level |
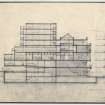 |
On-line Digital Images |
DP 080376 |
86 Princes Street, New Club.
Section.
Insc: 'Section A.A.' 'N.C. 2.' |
18/1/1965 |
Item Level |
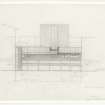 |
On-line Digital Images |
DP 080377 |
86 Princes Street, New Club.
North elevation.
Insc: 'N.C. 13.' |
18/1/1965 |
Item Level |
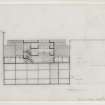 |
On-line Digital Images |
DP 080378 |
86 Princes Street, New Club.
Section.
Insc: 'Section D.D.' 'N.C. 4a.' |
18/1/1965 |
Item Level |
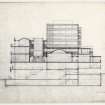 |
On-line Digital Images |
DP 080379 |
86 Princes Street, New Club.
Section.
Insc: 'Section B.B.' 'N.C. 3.' |
18/1/1965 |
Item Level |
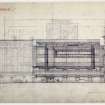 |
On-line Digital Images |
DP 080380 |
86 Princes Street, New Club.
Elevation to Princes Street.
Titled: '2nd Scheme.'
Insc: 'Littlewoods' 'Balmoral Wing' 'N.C. 1.' |
18/1/1965 |
Item Level |
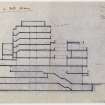 |
On-line Digital Images |
DP 080365 |
86 Princes Street, New Club.
Section as built.
Insc: 'Section + site plan' 'As built.' |
1969 |
Item Level |
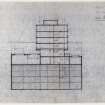 |
On-line Digital Images |
DP 080366 |
86 Princes Street, New Club.
Section as built.
Insc: 'As built.' |
1969 |
Item Level |
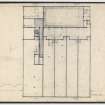 |
On-line Digital Images |
DP 080367 |
86 Princes Street, New Club.
Plan of level 0.
Insc: 'Level 0' 'N.C. 12.'
|
18/1/1965 |
Item Level |
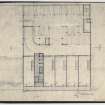 |
On-line Digital Images |
DP 080368 |
86 Princes Street, New Club.
Plan of level 2.
Insc: 'Level 2' 'N.C. 9.'
|
18/1/1965 |
Item Level |
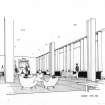 |
On-line Digital Images |
SC 778112 |
86 Princes Street, New Club.
Interior sketch perspective.
Titled: 'Members' sitting room.'
Scanned image of E 21565 P.
|
1965 |
Item Level |
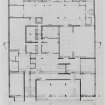 |
On-line Digital Images |
SC 2656796 |
86 Princes Street, New Club.
Photographic copy of plan showing original and proposed building. |
1965 |
Item Level |
|
Print Room |
551 11/24/1 |
Plans for the New Club; Elevation, Section, Levels 1-3. |
2/1967 |
Batch Level |



























