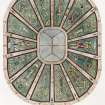 |
On-line Digital Images |
SC 798491 |
Photographic copy of drawing of 1782 showing plan of staircase ceiling. |
c. 1890 |
Item Level |
 |
On-line Digital Images |
DP 068024 |
Design for ceiling of Dining Room, Roslin Castle |
c. 1880 |
Item Level |
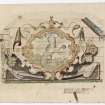 |
On-line Digital Images |
DP 066948 |
Watercolour detail of oriel ceiling, Pinkie House Gallery |
c. 1900 |
Item Level |
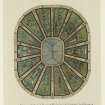 |
On-line Digital Images |
DP 066477 |
Plan of staircase ceiling of 1782 for Penicuik House. |
c. 1890 |
Item Level |
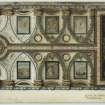 |
On-line Digital Images |
DP 066478 |
Watercolour detail of gallery ceiling, Pinkie House |
c. 1890 |
Item Level |
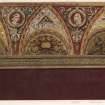 |
On-line Digital Images |
DP 066509 |
Elevation showing design for painted ceiling of Great Drawing Room, Newbattle Abbey |
1890 |
Item Level |
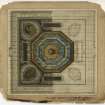 |
On-line Digital Images |
DP 083675 |
Detail of painted gallery ceiling, Pinkie House. |
c. 1890 |
Item Level |
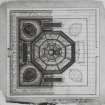 |
On-line Digital Images |
SC 2586144 |
Water colour detail of painted gallery ceiling. |
c. 1890 |
Item Level |
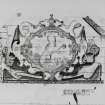 |
On-line Digital Images |
SC 2586145 |
Watercolour detail of oriel ceiling, Pinkie House Gallery |
c. 1900 |
Item Level |
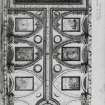 |
On-line Digital Images |
SC 2586146 |
Watercolour detail of gallery ceiling, Pinkie House |
c. 1890 |
Item Level |
|
Print Room |
XSD 5000/24 |
Elevation showing design for painted ceiling of Great Drawing Room, Newbattle Abbey |
1860 |
Item Level |
|
Print Room |
MLD 69/33 |
Water colour detail of painted gallery ceiling. |
c. 1890 |
Item Level |
|
Print Room |
MLD 69/34 |
Watercolour detail of oriel ceiling, Pinkie House Gallery |
c. 1900 |
Item Level |
|
Print Room |
MLD 69/35 |
Watercolour detail of gallery ceiling, Pinkie House |
c. 1890 |
Item Level |
|
Print Room |
XSD 5000//24 |
Bonnar and Company design for the ceiling of the Great Drawing Room, Newbattle Abbey. |
1890 |
Item Level |
|
Print Room |
DC 52095 (D) |
Bonnar and Company's survey of the ceiling of the Gallery, Pinkie House. |
c. 1900 |
Item Level |
|
Print Room |
DC 52096 |
Design for ceiling of Dining Room, Roslin Castle |
c. 1880 |
Item Level |
|
Print Room |
MLD 100/116 |
Plan of staircase ceiling of 1782. |
c. 1890 |
Item Level |
|
Photographs and Off-line Digital Images |
MLD 69/34 P |
Photographic copy of drawing of detail of oriel ceiling, Pinkie Gallery |
1900 |
Batch Level |
|
Photographs and Off-line Digital Images |
MLD 69/35 P |
Photographic copy of drawing of detail of gallery ceiling. |
1890 |
Batch Level |
|
Photographs and Off-line Digital Images |
MLD 100/116 CS |
Photographic copy of drawing showing plan of staircase ceiling of 1782 |
c. 1890 |
Item Level |
|
Photographs and Off-line Digital Images |
MLD 100/116 P |
Photographic copy of drawing showing plan of staircase ceiling. |
c. 1890 |
Item Level |















