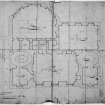 |
On-line Digital Images |
SC 1765489 |
Perth, Rose Terrace, Old Academy.
Plan showing finishing of second storey. Contract drawing.
Insc: "Perth Seminaries". |
1803 |
Item Level |
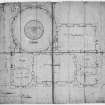 |
On-line Digital Images |
SC 1765490 |
Perth, Rose Terrace, Old Academy.
Plan showing finishing of third storey. Contract drawing.
Insc: "Perth Seminaries". |
1803 |
Item Level |
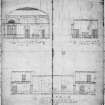 |
On-line Digital Images |
SC 1765491 |
Perth, Rose Terrace, Old Academy.
Section showing side of rooms for Grammar School etc.
Insc: "Perth Seminaries". |
1803 |
Item Level |
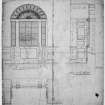 |
On-line Digital Images |
SC 1765492 |
Perth, Rose Terrace, Old Academy.
Plan, elevation and section of window in English class room.
Insc: "Perth Seminaries". |
1803 |
Item Level |
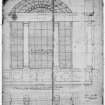 |
On-line Digital Images |
SC 1765493 |
Perth, Rose Terrace, Old Academy.
Plan, elevation and section of window in room for Academy.
Insc: "Perth Seminaries". |
1803 |
Item Level |
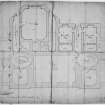 |
On-line Digital Images |
SC 1765497 |
Perth, Rose Terrace, Old Academy.
Ground plan showing furnishings.
Insc: "Perth Seminaries". |
1803 |
Item Level |
|
Prints and Drawings |
PTD 85/9 |
Perth, Rose Terrace, Old Academy.
Plan showing rough walls of second storey contract drawing.
Insc: "Perth Seminaries". |
1803 |
Item Level |
|
Prints and Drawings |
PTD 85/10 |
Perth, Rose Terrace, Old Academy.
Plan showing finishing of second storey. Contract drawing.
Insc: "Perth Seminaries". |
1803 |
Item Level |
|
Prints and Drawings |
PTD 85/11 |
Perth, Rose Terrace, Old Academy.
Plan showing finishing of third storey. Contract drawing.
Insc: "Perth Seminaries". |
1803 |
Item Level |
|
Prints and Drawings |
PTD 85/12 |
Perth, Rose Terrace, Old Academy.
Plan showing roof when finished.
Insc: "Perth Seminaries". |
1803 |
Item Level |
|
Prints and Drawings |
PTD 85/13 |
Perth, Rose Terrace, Old Academy.
Section showing side of rooms for Grammar School etc.
Insc: "Perth Seminaries". |
1803 |
Item Level |
|
Prints and Drawings |
PTD 85/14 |
Perth, Rose Terrace, Old Academy.
Plan, elevation and section of window in class room, Grammar School, showing level of floor for intersole floor.
Insc: "Perth Seminaries". |
1803 |
Item Level |
|
Prints and Drawings |
PTD 85/15 |
Perth, Rose Terrace, Old Academy.
Plan, elevation and section of window in English class room.
Insc: "Perth Seminaries". |
1803 |
Item Level |
|
Prints and Drawings |
PTD 85/16 |
Perth, Rose Terrace, Old Academy.
Plan, elevation and section of window in room for Academy.
Insc: "Perth Seminaries". |
1803 |
Item Level |
|
Prints and Drawings |
PTD 85/17 |
Perth, Rose Terrace, Old Academy.
Ground floor plan showing additions.
Insc: "Perth Seminaries". |
1803 |
Item Level |
|
Prints and Drawings |
PTD 85/8 |
Perth, Rose Terrace, Old Academy.
Ground plan showing furnishings.
Insc: "Perth Seminaries". |
1803 |
Item Level |











