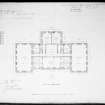 |
On-line Digital Images |
SC 1784090 |
Aberdeen, Albyn Place, Mrs Elmslie's Institution.
Photographic copy of a plan showing upper floor, Archibald Simpson.1837.
Insc: 'Plan of Upper Floor'. |
1837 |
Item Level |
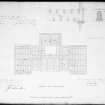 |
On-line Digital Images |
SC 1784091 |
Aberdeen, Albyn Place, Mrs Elmslie's Institution.
Photographic copy of a plan showing joisting of upper floor, Archibald Simpson.1837.
Insc: 'Joisting of Upper Floor'. |
1837 |
Item Level |
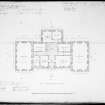 |
On-line Digital Images |
SC 1784102 |
Aberdeen, Albyn Place, Mrs Elmslie's Institution.
Photographic copy of a plan showing joisting of upper floor, Archibald Simpson.1837.
Insc: 'Joisting of Principal Floor'. |
1837 |
Item Level |
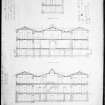 |
On-line Digital Images |
SC 1784103 |
Aberdeen, Albyn Place, Mrs Elmslie's Institution.
Photographic copy of logtitudinal sections, Archibald Simpson.1837.
Insc: 'Section on E.F; Section on C.D; Section on A.B'. |
1837 |
Item Level |
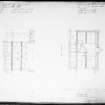 |
On-line Digital Images |
SC 1784104 |
Aberdeen, Albyn Place, Mrs Elmslie's Institution.
Photographic copy of transerve sections, Archibald Simpson.1837.
Insc: 'Section on G.H; Section on G.G'. |
1837 |
Item Level |
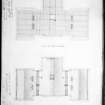 |
On-line Digital Images |
SC 1784105 |
Aberdeen, Albyn Place, Mrs Elmslie's Institution.
Photographic copy of plans showing roof timbers, covered roof. Archibald Simpson.1837.
Insc: 'Plan of Roof Timbers; Plan of Covered Roof'. |
1837 |
Item Level |
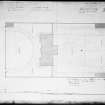 |
On-line Digital Images |
SC 1784106 |
Aberdeen, Albyn Place, Mrs Elmslie's Institution.
Photographic copy of block plan and section of ground. Archibald Simpson.1837.
Insc: 'Section of Ground'. |
1837 |
Item Level |
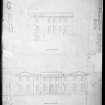 |
On-line Digital Images |
SC 1784107 |
Aberdeen, Albyn Place, Mrs Elmslie's Institution.
Photographic copy of East and Front (North) elevations. Archibald Simpson.1837.
Insc: 'East Elevation; Front Elevation'. |
1837 |
Item Level |
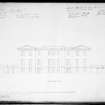 |
On-line Digital Images |
SC 1784108 |
Aberdeen, Albyn Place, Mrs Elmslie's Institution.
Photographic copy of South elevation. Archibald Simpson.1837.
Insc: 'South Elevation'. |
1837 |
Item Level |
|
Photographs and Off-line Digital Images |
ABD 99/1/1 |
Aberdeen, Albyn Place, Mrs Elmslie's Institution.
Photographic copy of a plan showing joisting of Principal Floor, Archibald Simpson.1837.
Insc: 'Joisting of Principal Floor'. |
1837 |
Item Level |
|
Photographs and Off-line Digital Images |
ABD 99/1/2 |
Aberdeen, Albyn Place, Mrs Elmslie's Institution.
Photographic copy of a plan showing foundations, Archibald Simpson.1837.
Insc: 'Plan of Foundations'. |
1837 |
Item Level |
|
Photographs and Off-line Digital Images |
ABD 99/1/3 |
Aberdeen, Albyn Place, Mrs Elmslie's Institution.
Photographic copy of a plan showing basement floor, Archibald Simpson.1837.
Insc: 'Plan of Basement Floor'. |
1837 |
Item Level |
|
Photographs and Off-line Digital Images |
ABD 99/2/1 |
Aberdeen, Albyn Place, Mrs Elmslie's Institution.
Photographic copy of a plan showing upper floor, Archibald Simpson.1837.
Insc: 'Plan of Upper Floor'. |
1837 |
Item Level |
|
Photographs and Off-line Digital Images |
ABD 99/2/2 |
Aberdeen, Albyn Place, Mrs Elmslie's Institution.
Photographic copy of a plan showing joisting of upper floor, Archibald Simpson.1837.
Insc: 'Joisting of Upper Floor'. |
1837 |
Item Level |
|
Photographs and Off-line Digital Images |
ABD 99/2/3 |
Aberdeen, Albyn Place, Mrs Elmslie's Institution.
Photographic copy of a plan showing joisting of upper floor, Archibald Simpson.1837.
Insc: 'Joisting of Principal Floor'. |
1837 |
Item Level |
|
Photographs and Off-line Digital Images |
ABD 99/3/1 |
Aberdeen, Albyn Place, Mrs Elmslie's Institution.
Photographic copy of logtitudinal sections, Archibald Simpson.1837.
Insc: 'Section on E.F; Section on C.D; Section on A.B'. |
1837 |
Item Level |
|
Photographs and Off-line Digital Images |
ABD 99/3/2 |
Aberdeen, Albyn Place, Mrs Elmslie's Institution.
Photographic copy of transerve sections, Archibald Simpson.1837.
Insc: 'Section on G.H; Section on G.G'. |
1837 |
Item Level |
|
Photographs and Off-line Digital Images |
ABD 99/3/3 |
Aberdeen, Albyn Place, Mrs Elmslie's Institution.
Photographic copy of plans showing roof timbers, covered roof. Archibald Simpson.1837.
Insc: 'Plan of Roof Timbers; Plan of Covered Roof'. |
1837 |
Item Level |
|
Photographs and Off-line Digital Images |
ABD 99/4/1 |
Aberdeen, Albyn Place, Mrs Elmslie's Institution.
Photographic copy of block plan and section of ground. Archibald Simpson.1837.
Insc: 'Section of Ground'. |
1837 |
Item Level |
|
Photographs and Off-line Digital Images |
ABD 99/4/2 |
Aberdeen, Albyn Place, Mrs Elmslie's Institution.
Photographic copy of East and Front (North) elevations. Archibald Simpson.1837.
Insc: 'East Elevation; Front Elevation'. |
1837 |
Item Level |
|
Photographs and Off-line Digital Images |
ABD 99/4/3 |
Aberdeen, Albyn Place, Mrs Elmslie's Institution.
Photographic copy of South elevation. Archibald Simpson.1837.
Insc: 'South Elevation'. |
1837 |
Item Level |
|
Photographs and Off-line Digital Images |
ABD 99/5/1 |
Aberdeen, Albyn Place, Mrs Elmslie's Institution.
Photographic copy of diagram of parapet coping. Archibald Simpson.1837.
Insc: 'Half Size'. |
1837 |
Item Level |
|
Photographs and Off-line Digital Images |
ABD 99/5/2 |
Aberdeen, Albyn Place, Mrs Elmslie's Institution.
Photographic copy of diagram of details of capitals. Archibald Simpson.1837.
Insc: 'Half Size'. |
1837 |
Item Level |














