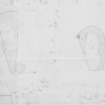The Archaeological Sites and Monuments of Scotland Series
551 1/4/28
Description The Archaeological Sites and Monuments of Scotland Series
Date c. 1983
Collection Records of the Royal Commission on the Ancient and Historical Monuments of Scotland (RCAHMS), Edinbu
Catalogue Number 551 1/4/28
Category All Other
Permalink http://canmore.org.uk/collection/1790859

















